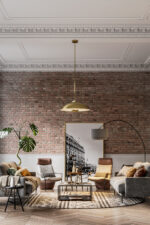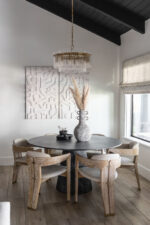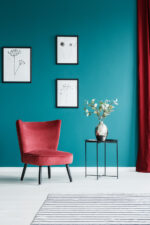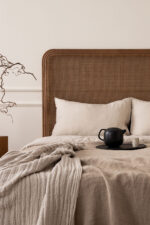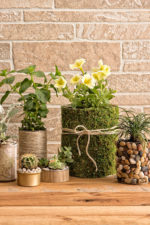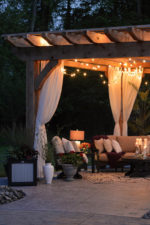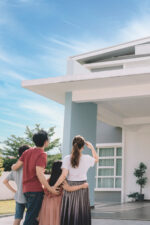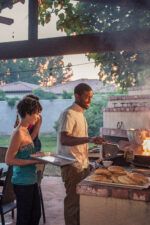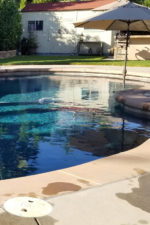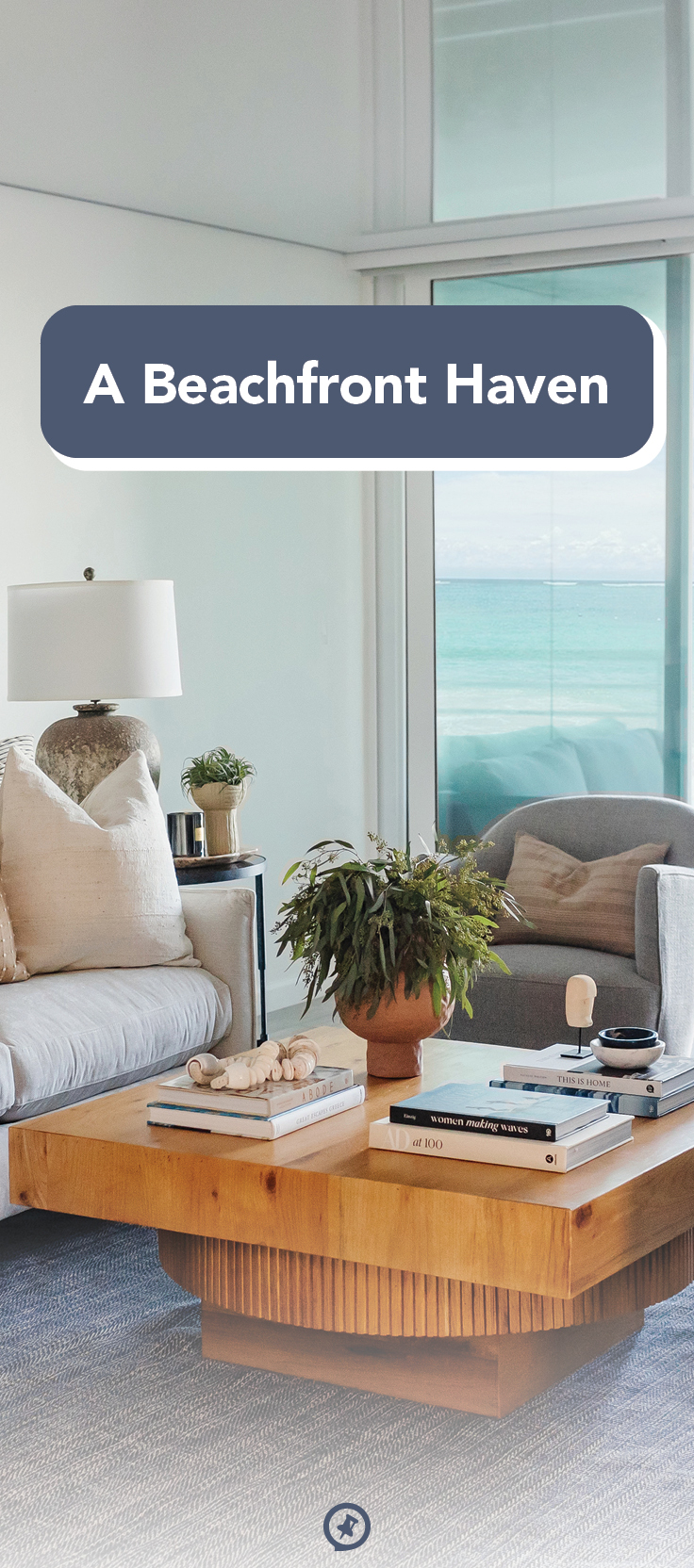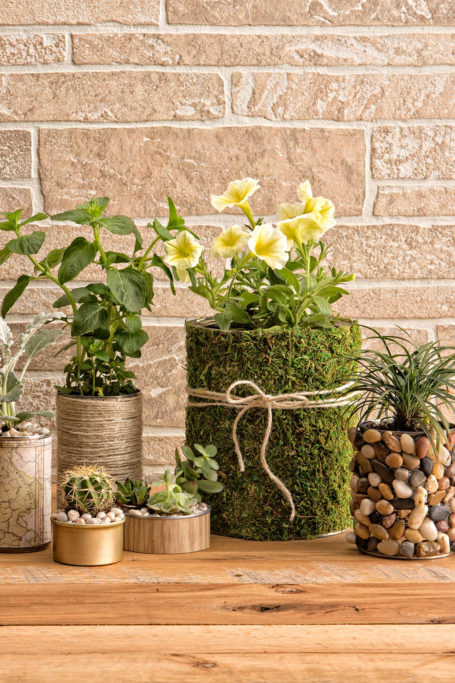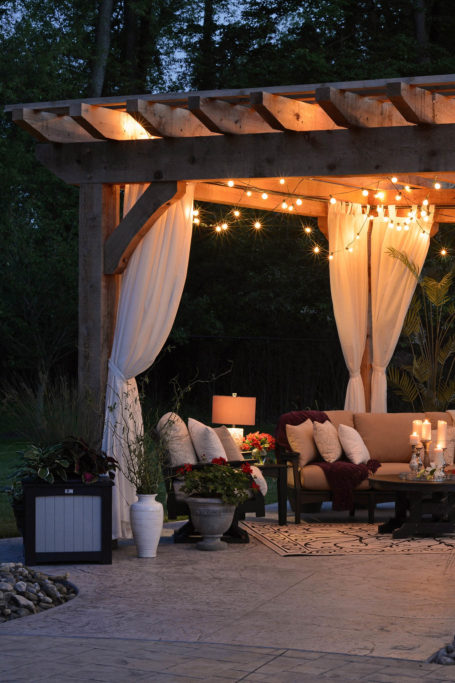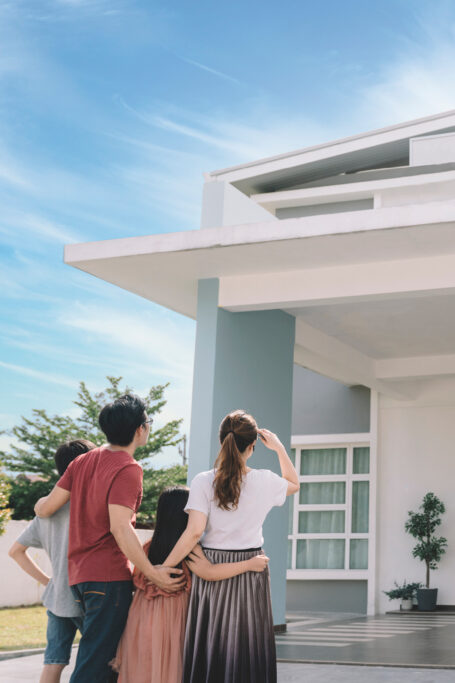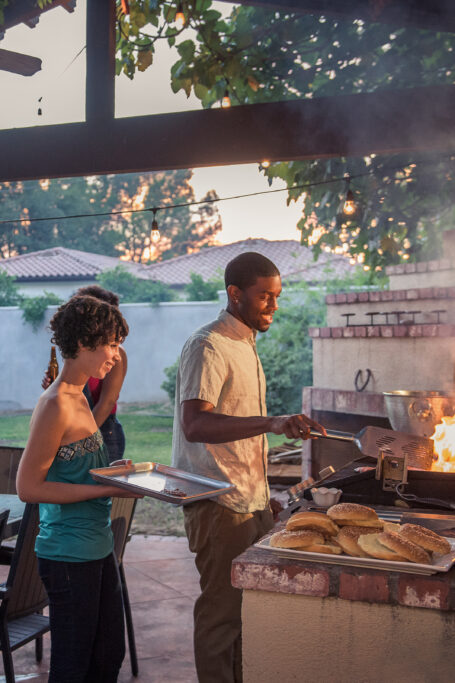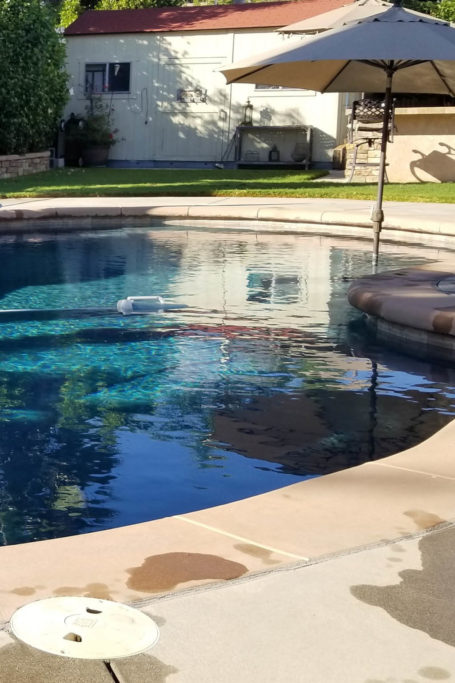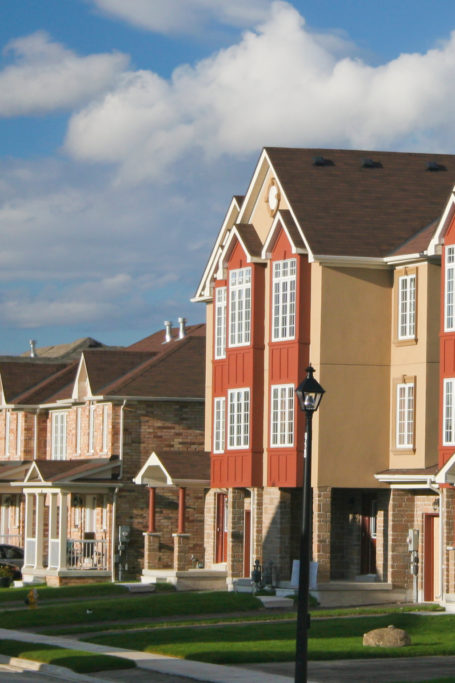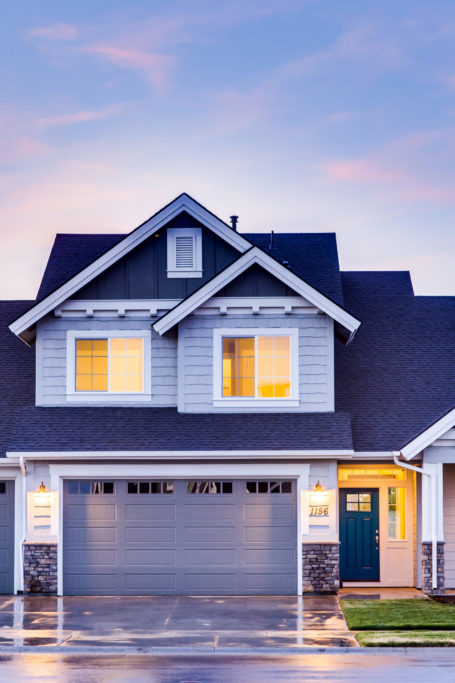A Beachfront Haven
Interview with: Nicole Hurd
Photos courtesy of @JESSICABORDNERPHOTO
Nicole Hurd of Hurd Homes in Jupiter, Florida, details how she designed an oceanfront condo in nearby Juno Beach to serve as a comfortable oasis for a couple’s combined families.
How would you describe your studio’s work?
We focus on neutral and natural interiors, creating for each client a timeless palette with natural textures that reflects our coastal Florida environment. A home is an investment; we want our clients to be able to switch out a pillow and not feel like the whole design has gone wrong.
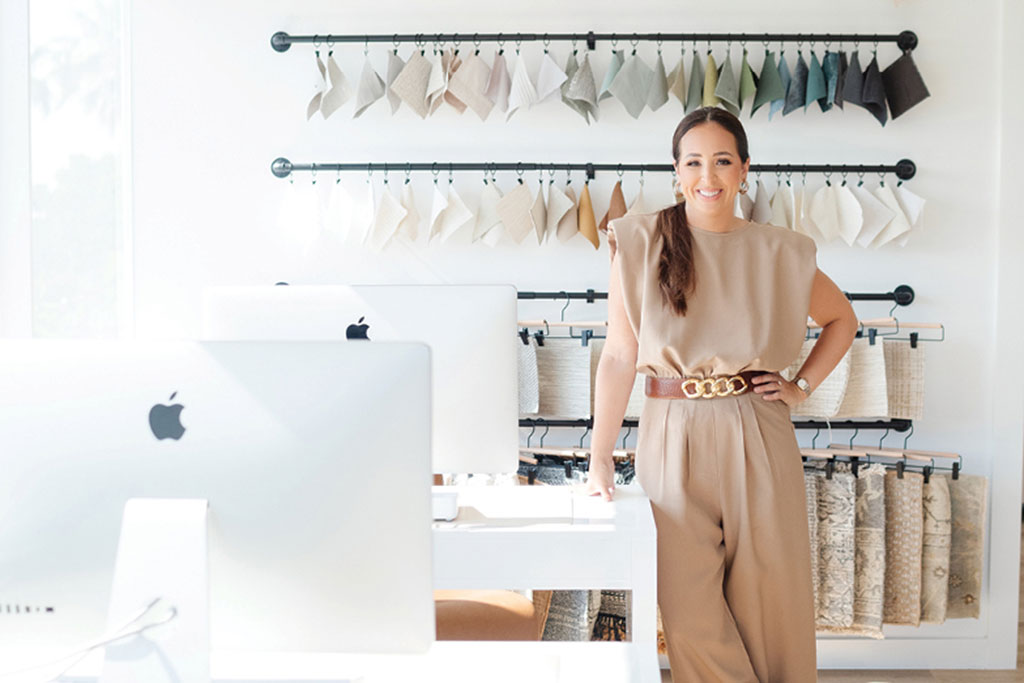
What influenced you to pursue interior design?
I originally worked for a Fortune 500 company and spent ten years in commercial brand design and marketing. Eventually, I moved back to Jupiter, my hometown. After I renovated my home, I decided I wanted to contribute what I learned from both of those experiences to my community. Tell us about the Juno Beach project: This condo is a vacation home and beach retreat for my clients. Like many of my customers, they’re snowbirds who fly south for winter—they’re here for maybe four or five months of the year. They each have children from separate marriages and purchased this condo to be close to the beach and entertain friends and family.
What were the project’s main objectives?
The first goal was to create a relaxing getaway, so we brought in some coastal art, including the one over the sofa that depicts a pool. Our second aim was to create multifunctional spaces that would be comfortable for either our clients alone or numerous guests. We made specific choices based on that, such as placing a custom-made console table in the living room that could double as a desk for working from home. Ottomans throughout the space also provide flexible seating.
How did you make the space more functional?
Since sand will likely get tracked in from the beach, we chose durable items like leather ottomans, indoor-outdoor rugs, and performance fabrics. We put long-lasting rugs in the living room, master bedroom, and secondary bedroom because they’re great for kids and dogs and are washable; the dirt comes out easily with a quick spray of detergent.
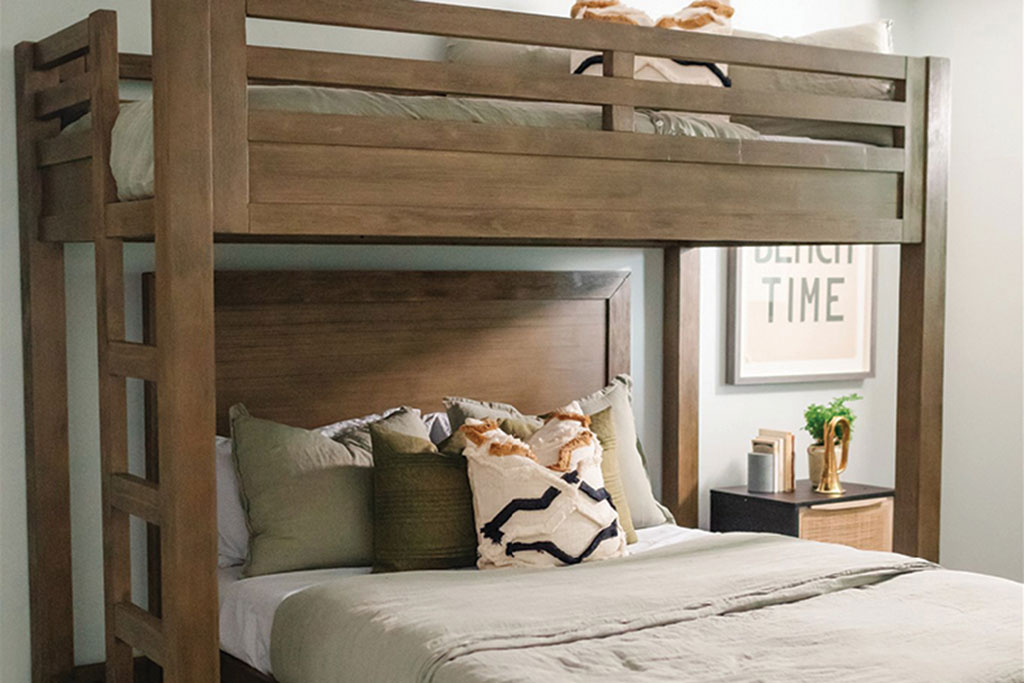
What inspired the design of the living room?
I wanted it to feel relaxed and inviting with room for play and fun. It has two gray swivel chairs and an off-white ivory sofa with a built-in chaise lounge on one side; the chairs and sofa are covered in durable, easy-to-clean fabric. The coffee table is very cool—it is square and accented with beach reeds that bring in wood tones. We kept the window treatments minimal so we could preserve the view of the ocean and offer indoor-outdoor living.
Tell us about your colorful design choices in the bedrooms:
The color palette for the condo is primarily whites, blues, and greens with rattan. But we wanted each bedroom to have its own personality, so we added extra blues and greens to them, such as on the walls, furniture, and bedding.
The secondary bedroom has a bunk bed, which was a great find since we didn’t have the budget to do a built-in one. It’s made of a solid alderwood and has a queen bed on the bottom and a twin on top; we gave it olive bedding to complement the sage walls. We also added two art pieces to the room, one that says “No Wake Zone” and another that reads “On Beach Time.” We had those customized to make them beach specific. The rug, a denim-colored shag indoor-outdoor piece, is great for kids because it’s soft to play on and hides dirt very well.
We kept the main bedroom more minimal, painting it Sherwin-Williams Tradewind blue, and carried the blue palette into the bed’s linen duvet cover and throw pillows and the dresser’s blue linen fabric. The bed itself is made from rattan to contribute to the beach feeling. We brought in ivory nightstands accented with bronze for elegance and hung pendant lights to leave their surfaces clear, then added a small desk so more than one person could work from home. The rug is a woven wool rug, so it’s durable.
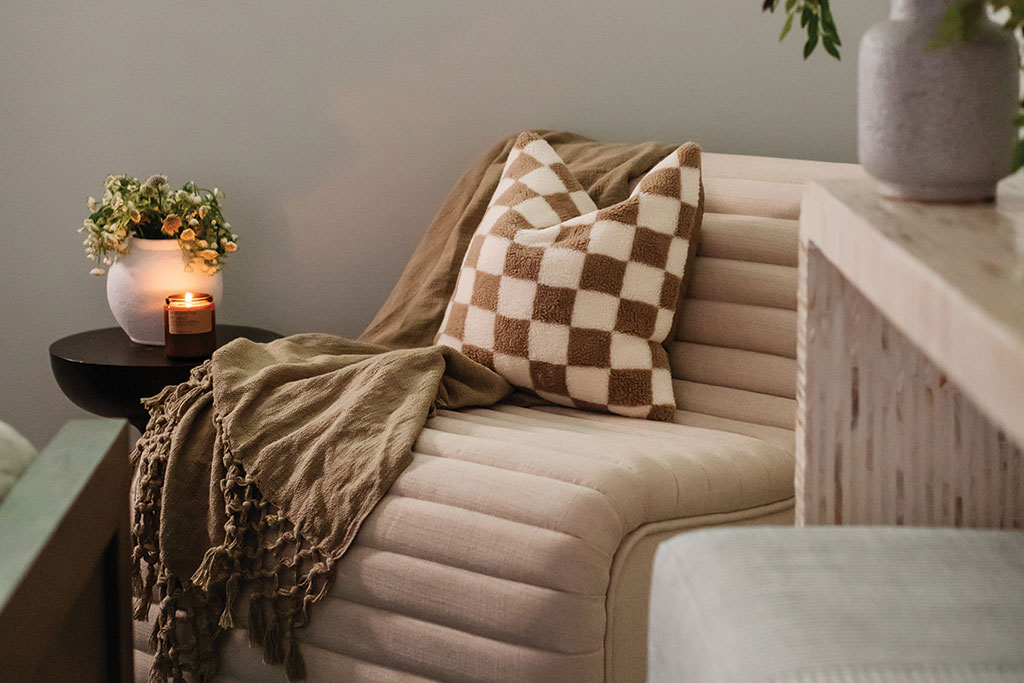
What was your strategy for the balcony?
It’s a relatively small outdoor space, but it’s right off the ocean. It’s also accessible from the living room and main bedroom, so my clients spend a lot of time out there. To make it feel light and airy, we incorporated smaller, space-saving furniture that can easily be rearranged.
How did you coordinate this project with your out-of-town clients?
We did everything remotely and collaborated over Zoom for our presentations, selection reviews, and design decisions. The project completed with an installation and photo shoot over three busy days, during which we thought our paths would eventually cross. Unfortunately, though, our schedules didn’t line up. This was the first time my collaboration with clients was completely remote. But they trusted me to make good choices and were very happy with the results.
For more info, visit hurdhomesdesign.com

