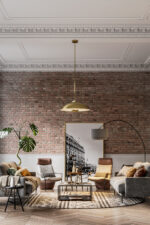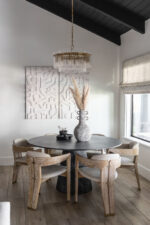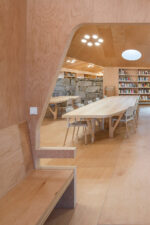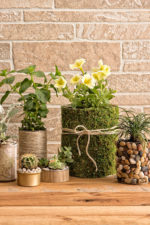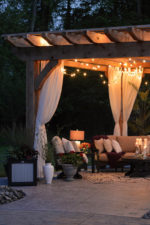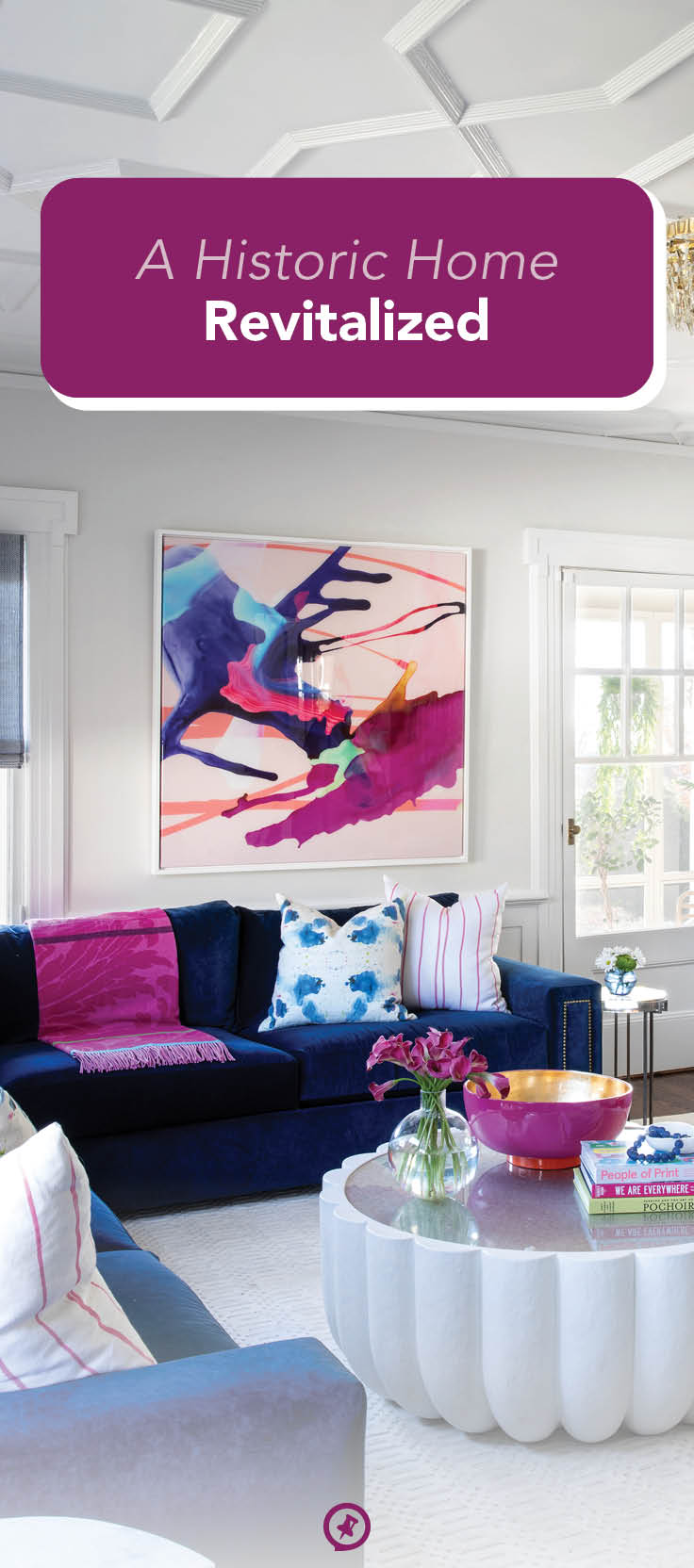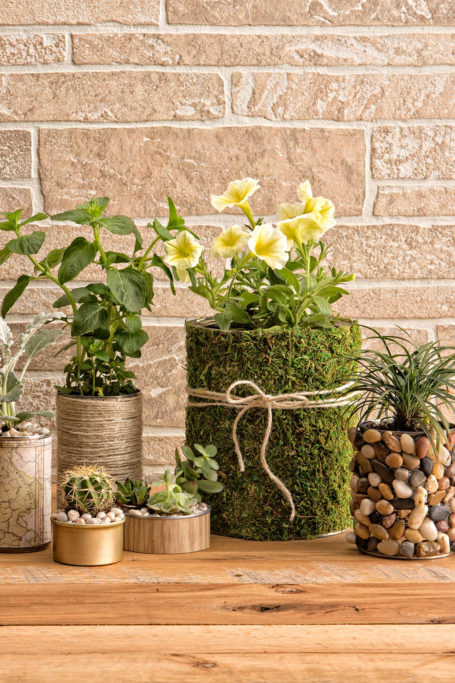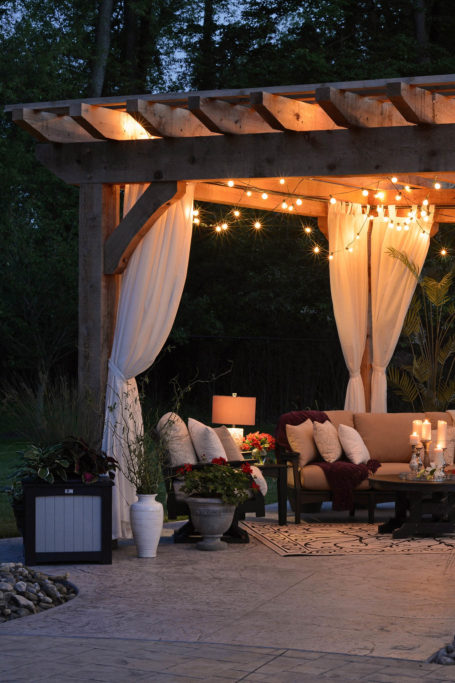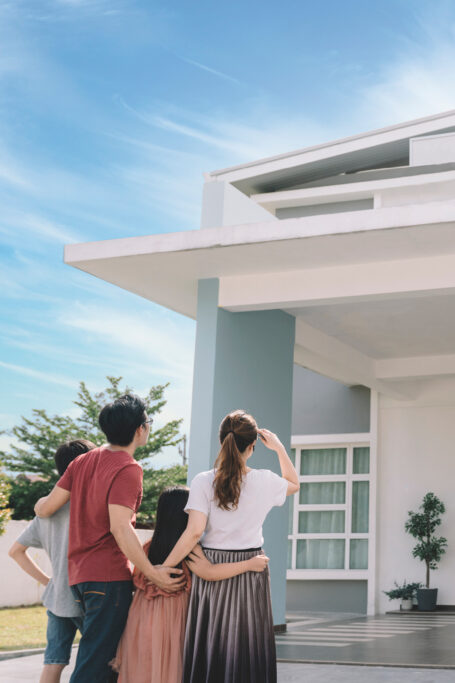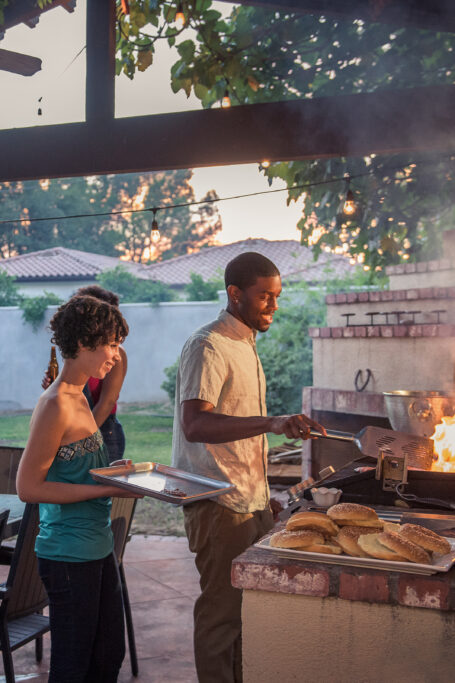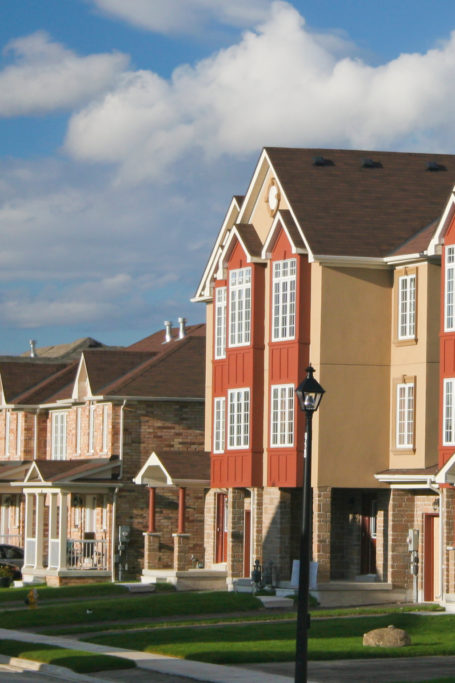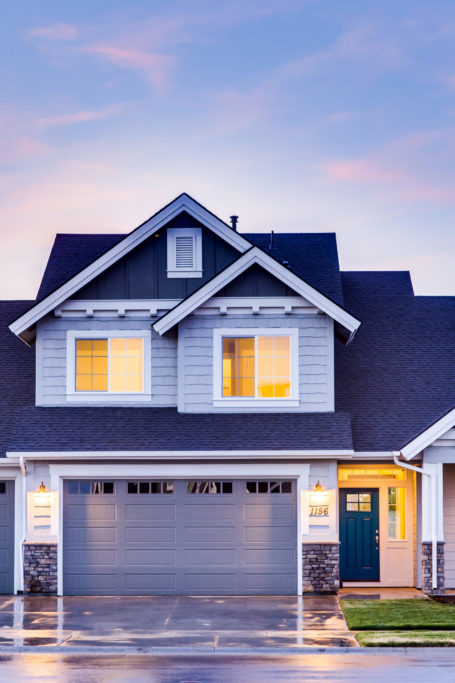A Historic Home Revitalized
Interview with Karen B. Wolf
Photography by Raquel Langworthy
Karen B. Wolf is the principal and lead designer of K+Co Living in northern New Jersey. She shares how she brought an old colonial home in Maplewood, New Jersey, back to life.
How did you get started, and how long have you been in interior design?
I entered the design field as a home-trends forecaster, and my interest evolved toward better understanding how consumers’ behavior influences their purchasing decisions. With my fine arts and marketing degree, I sought to integrate the two. Ultimately, I returned to school to earn my design degree from Parsons School of Design, and amid the 2008 recession, I founded Karen B. Wolf Interiors. Recognizing the significance of having professional photography in my portfolio, I strategically utilized high-quality images on platforms like Houzz, which contributed to the initial success of my business.
Tell us about K+Co Living:
We rebranded from Karen B. Wolf Interiors to K+Co Living three years ago to reflect our substantial growth and better position ourselves as a lifestyle and aesthetic brand. Although I continue to serve as the principal and lead designer, our flat organizational structure promotes collaboration and teamwork. We emphasize a top-down approach to ensure that the entire team is proficient in executing projects of any scale. Each designer has a dedicated project manager and team member, enabling a collaborative and streamlined strategy for every client.
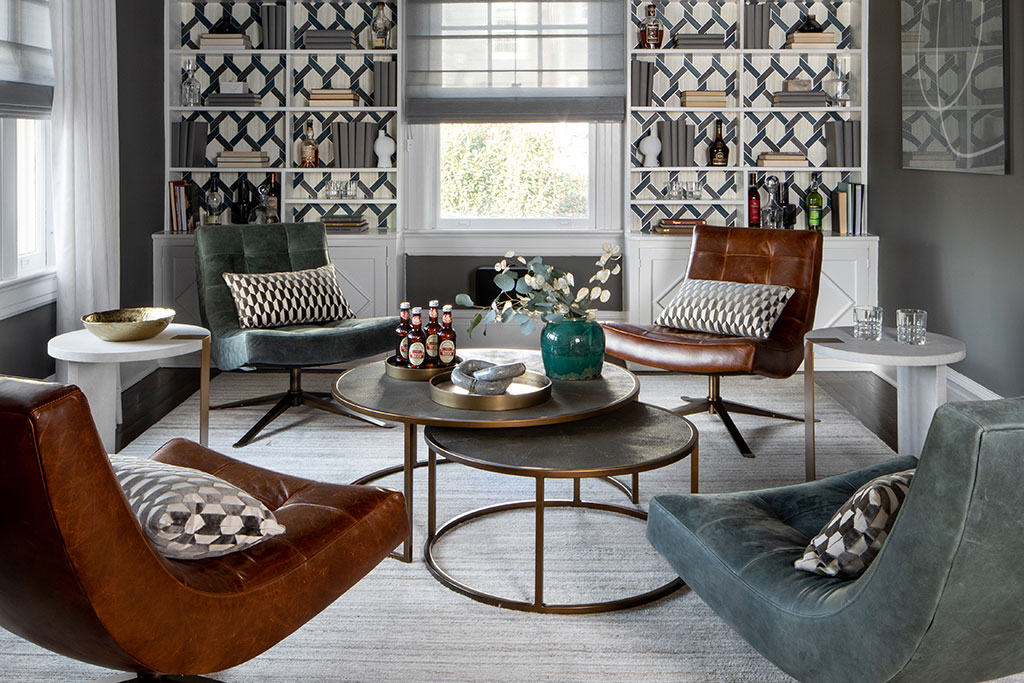
What do you think the secret is to your success?
I attribute our success to our holistic approach that skillfully weaves colors, textures, and patterns. We are known for delivering finished spaces with elevated but welcoming, easy, and comfortable designs.
Which color schemes do you prefer, and how do you integrate them into your projects?
Half our projects involve designing for coastal homes, including both primary residences and second homes, with the latter being my personal favorite. Due to this emphasis, we heavily incorporate blue and green palettes, complemented by natural hues, to establish a seamless and organic atmosphere. This allows us to excel in delivering a resort-style living experience that authentically captures the essence of coastal life.
What type of projects do you love doing the most?
A key focus of our business centers on new construction, and our extensive knowledge in this space adds a fulfilling dimension to these projects, enabling us to start with a blank canvas and craft a comprehensive vision for the entire home. Our goal is to guarantee that each room’s spatial flow is functional and seamlessly interconnected. From bathroom and kitchen designs to selecting all the millwork for flooring, trim, and molding to choosing windows and exterior elements, we essentially operate on an architectural level, guiding our clients through construction, layout, and design decisions.
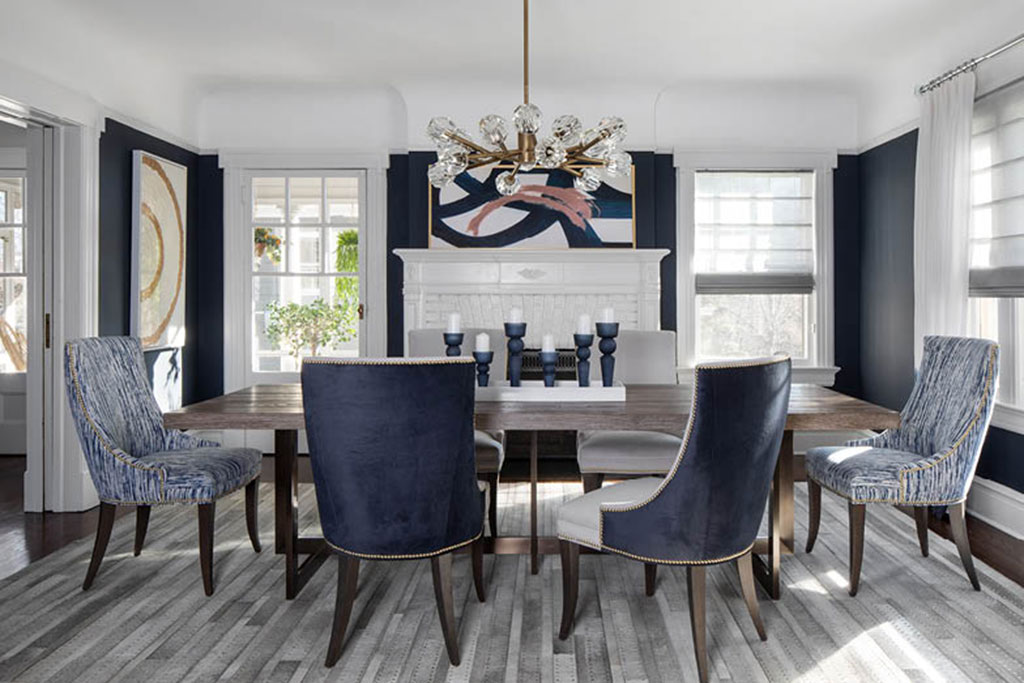
What was your clients’ vision for the Maplewood project, and how did you approach it?
Their overarching goal was to introduce a fresh, contemporary ambience to their historic home by merging traditional design elements with a more modern, millennial vibe. This involved incorporating vibrant pops of color and selecting art-forward pieces to add dimension to the spaces, establishing a seamless flow, and successfully marrying its historical charm with a contemporary aesthetic.
This home was purchased sight unseen by the homeowners during the pandemic. Due to our inability to have in-person meetings, they gave us a lot of latitude in making design decisions; they simply communicated their vision for a fresh, joyful space, and we aligned our work accordingly.
Was it difficult to preserve some of the original designs and materials in the home?
It wasn’t really since those elements were a bonus that elevated the spaces that would otherwise have made the house appear standard. The family room ceiling featured interesting millwork, and the dining room had a fantastic fireplace and magnificent built-in bookcases. Such features enabled us to preserve the home’s historic charm while seamlessly integrating a contemporary living environment.
Was there a room or design that was particularly challenging to do?
The bookcases presented a styling challenge, mainly because of the numerous shelves. Given the shortage of contractors during that time, we decided against opening the shelves, instead opting to add wallpaper behind each section. But it became quite tricky because we needed to color-block the space to balance the whites of the wallpaper with the brown bookcase wood. For me, it was like creating an art composition!
Did you have to do any renovations?
We didn’t undertake any specific renovations per se, though we did reconfigure the usage of certain rooms to improve the functionality of the living space. This entailed transforming the previous family room at the front of the house into the dining room and then converting the original dining room (adjacent to the kitchen) into the family room. Moreover, a dedicated living room for our clients was unnecessary, so we repurposed a small area opposite the new dining room into a sitting area, eliminating the need for a large one.
Tell us about your vision for the family room:
This was the backbone of the project. Since my clients have young children, they wanted a fun and lighthearted atmosphere free from formal or stuffy vibes. Their love of the color blue inspired us to incorporate a navy sofa, complemented by pops of fuchsia—their universal favorite—serving as an accent color for a playful contrast. We ultimately created a room that exudes drama with an impactful design. By far, this bright, comfortable, joyful room brought me the most satisfaction.
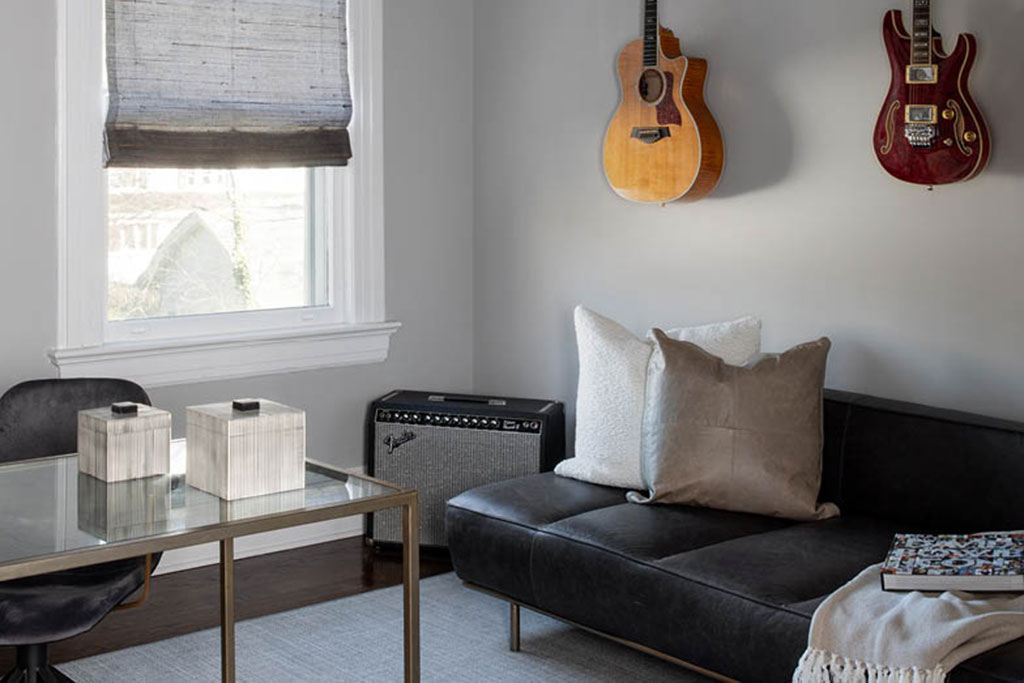
How did you approach the design of the new dining room?
Many modern homeowners prefer a relaxed, comfortable dining room over a formal, stuffy one, and my clients didn’t want it to be just for a handful of formal events each year. Our design goal was to maintain the traditional charm of an older colonial-style home. Also, since the dining room is the initial space encountered upon entering the home, we wanted it to create a captivating first impression. By adding contemporary artwork and carrying over the blue hues from the family room, we were able to elevate its overall flow and aesthetic appeal.
Would you offer some tips on how to begin redesigning a room or home?
I always recommend beginning your design process by creating a photo album or vision board to better understand your style. Collect inspiring photos from platforms like Instagram and Pinterest, and explore items from interior design retailers like CB2 and Crate & Barrel. Avoid common mistakes, such as using underscaled lighting, furniture, and rugs. You can create your own layout using online tools before implementing your ideas to avoid these design errors, ensuring that your elements align with your vision and are appropriately proportioned.
For more info, visit kandcoliving.com or follow them on Instagram @kandcoliving

