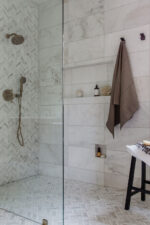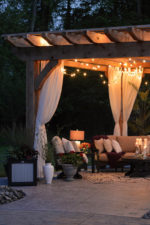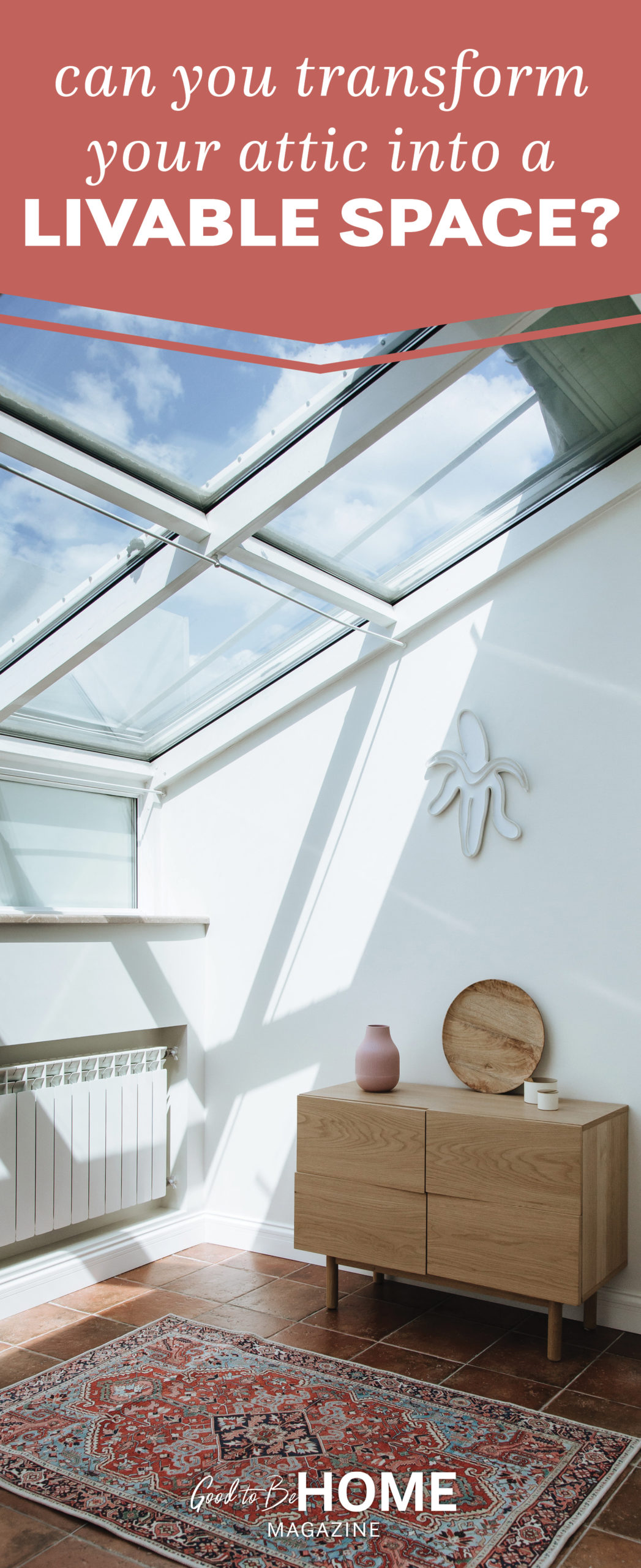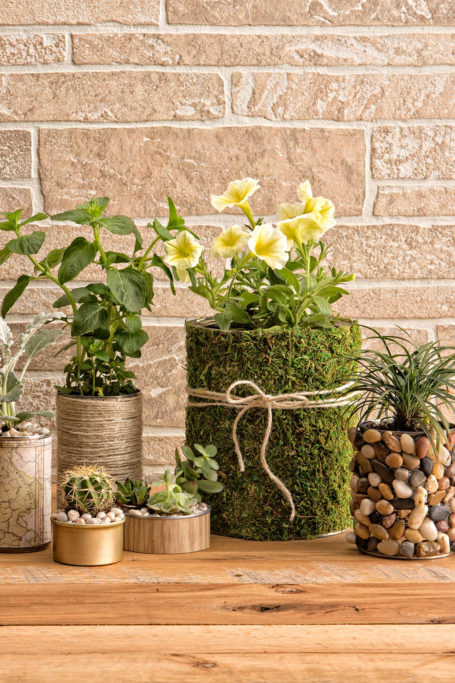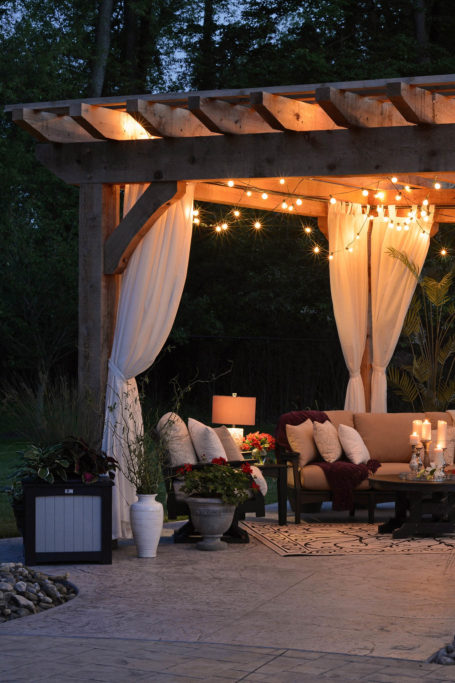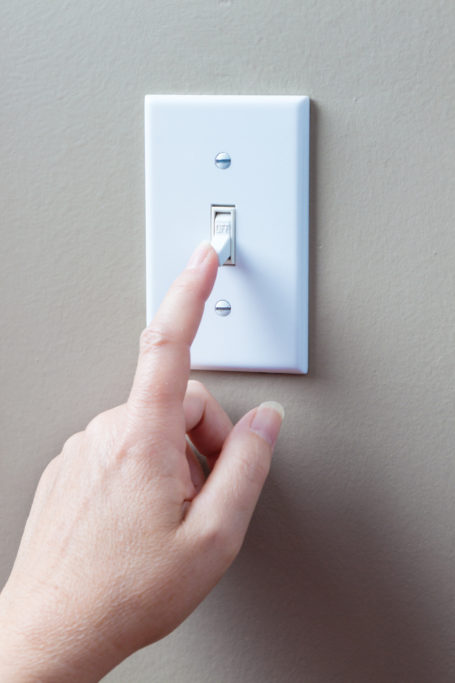Can You Transform Your Attic into a Livable Space?
If you’re like most people, your home’s attic probably collects dust and stores boxes. However, your attic could be an ideal location for a bonus room—an office, playroom, creative space, or a home theater—the possibilities are endless.
If you’re ready to increase the usable square footage of your home without the price tag of a home addition, read on for a few tips to get started.

Inspections and repairs
Most attics can be converted into livable spaces. However, complications can occur—especially in older homes. It’s best to work with a professional early on to ensure that you have a safe renovation plan that accomplishes your vision.
Before you start renovating, make sure your attic meets local building codes. Codes are put in place to ensure safety in case of a fire or any other emergency, so it’s in your best interest to follow them. Most building codes require the following:
- Must have at least 70 square feet of livable space available
- Needs to be at least 7 feet wide with 7–7.5 feet of vertical clearance in most of the room.
- Accessible by a full-size staircase
- At least one additional exit aside from the staircase for an emergency, typically an easily accessible window
Roof and floors
While you can add a staircase or a window, there are a few existing structural elements that are more challenging to change. First and foremost, you’ll need to determine if you have rafters or trusses. Traditional rafters are ideal for a renovation process because they leave more clear space with high beams out of the way of your living area. Trusses are more common in homes built within the last fifteen years. These structural components are evenly spread through the attic to support the roof and the ceiling below, which cuts down on usable space. The truss webs would need careful reworking to provide the necessary clear space for your attic remodel.
Updating your attic’s flooring can be a more straightforward process. Attics in some new homes come equipped with basic flooring, keeping in mind that buyers may want to renovate. However, most attic floors have bare joists that cannot support a person’s weight moving around, as they are mostly meant to hold the weight of stagnant boxes. Bare joists have fiberglass or cellulose insulation between them, so don’t attempt to walk around your attic without a professional guiding you. Fortunately, the solution to create a safe floor is simple; it requires installing boards the same length as your joists.
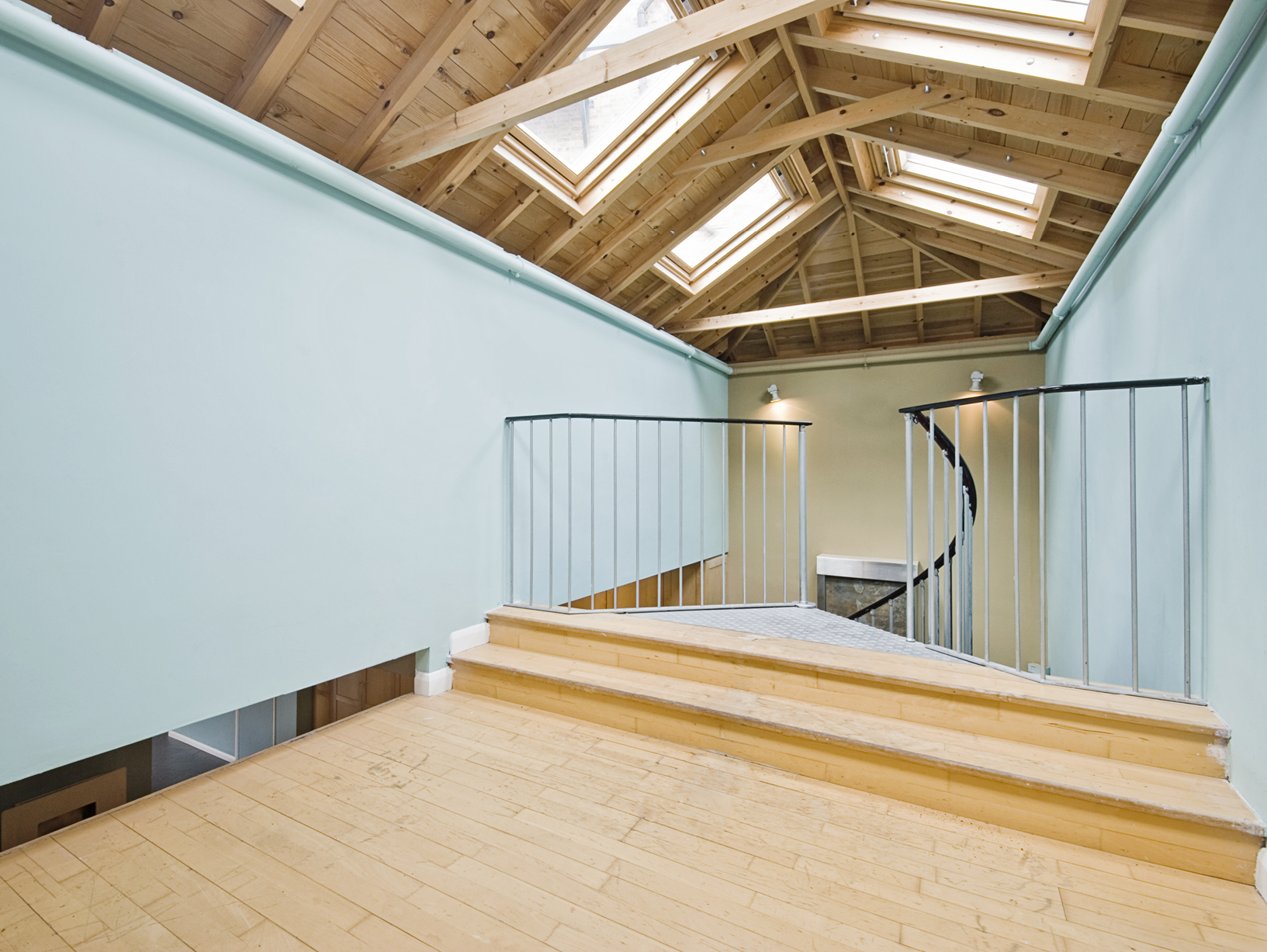
Interior design
Designing an attic can be more challenging than other rooms in your home because it will often involve material restrictions and minimal natural light. Use the following tips to design an inviting and safe attic.
Materials: dos and don’ts
Attics can be one of the most unsafe spaces in the event of a house fire. Avoid using highly flammable fabrics and decor such as these:
- Natural materials, such as bamboo and wood
- Heat sources like candles and heavy electronics
- Linen and cotton fabrics
- Oil-based paints and spray paints
Instead, use these:
- Metal, glass, and recycled plastic furniture frames
- Natural air fresheners like reed diffusers with essential oils and baking soda
- Polyester, wool, nylon, or silk fabrics
- Water-based paints like acrylic and latex
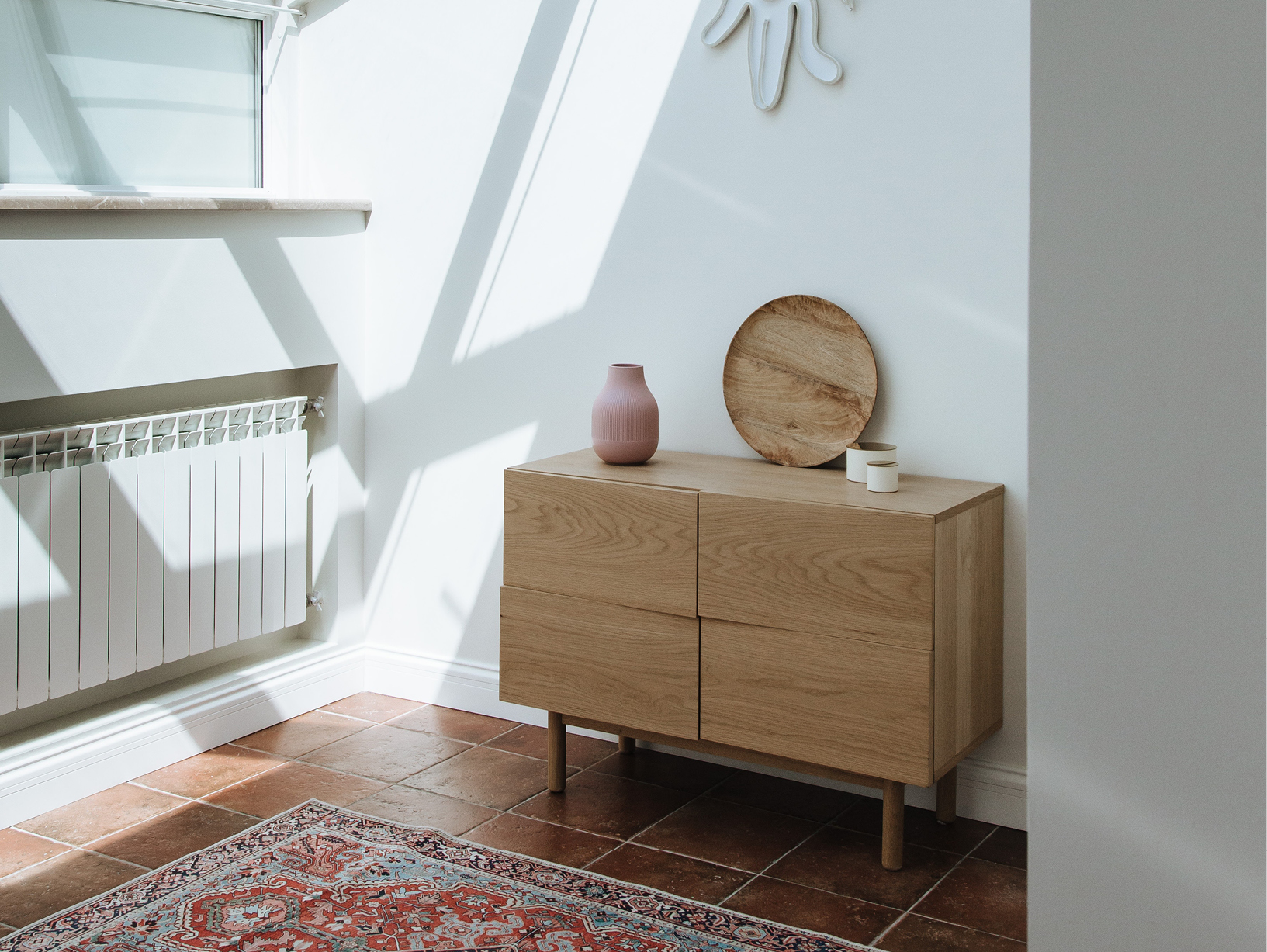
Colors and light
Most people want to highlight the little natural light that comes in though their attic window. You probably won’t need curtains, but if you want them, opt for sheer curtain panels that will allow light to come through while giving a bit of privacy. Installing other light sources on attic walls or ceilings can be tricky, so leave room in your budget for table and floor lamps.
White or beige are the best choices for your attic walls if you want a bright and airy feel. If you’re not concerned about capturing the light, go for saturated colors that give your attic depth and warmth. Rich colors such as olive green, maroon, or burnt orange are perfect for giving the illusion of a bigger space while creating a cozy atmosphere.
Arrangement
Most people place their furniture against walls, but you’ll have to break that habit when it comes time to arrange your attic space. If you’re creating a bedroom, place the bed in the center or just off-center of the room. Similarly, if you’re making a home theater, place your reclining chairs or couch in the center of the room to create a focal point that gives space for storage on the walls. From a safety standpoint, this arrangement will leave room for people to walk around the perimeter safely if they need to make an emergency exit.
Is your attic collecting dust when it could be used for much more? By making a thorough plan and following these tips, you could have an impressive new office or bedroom without the time and money of a home addition.


