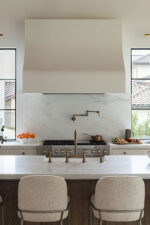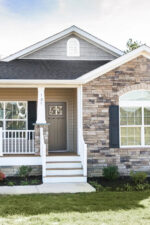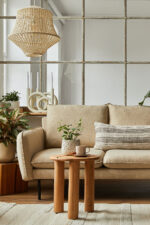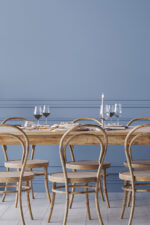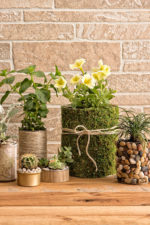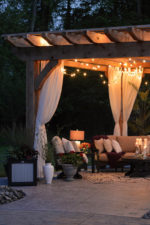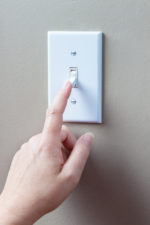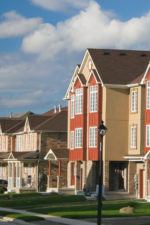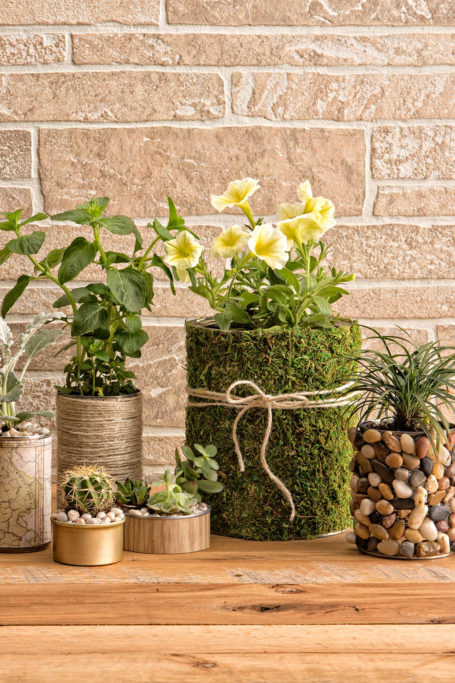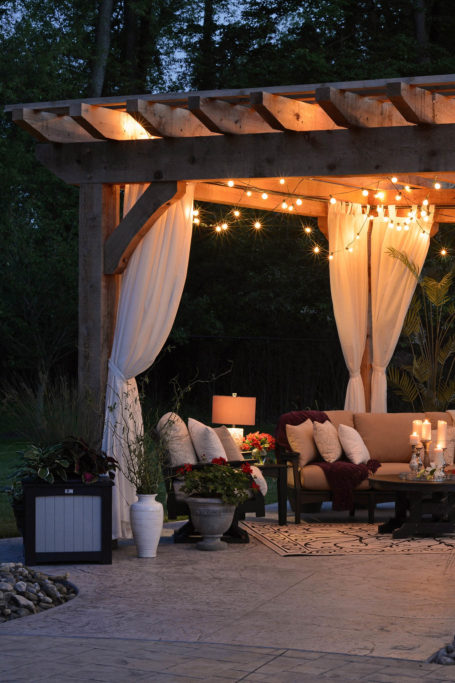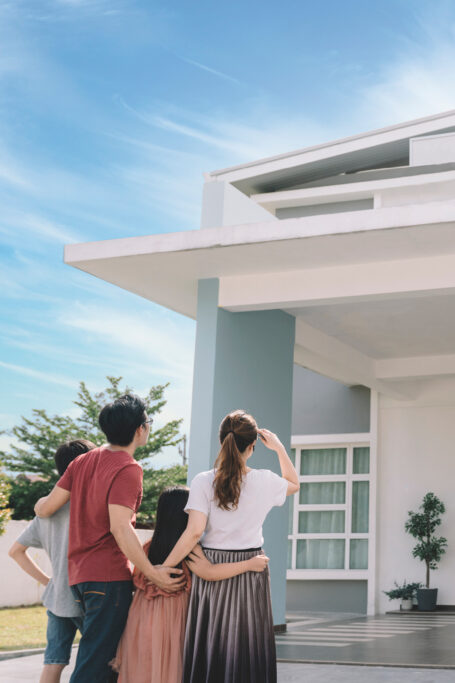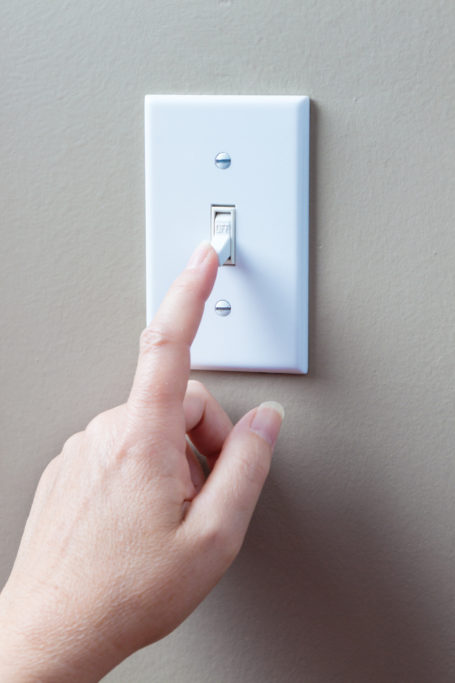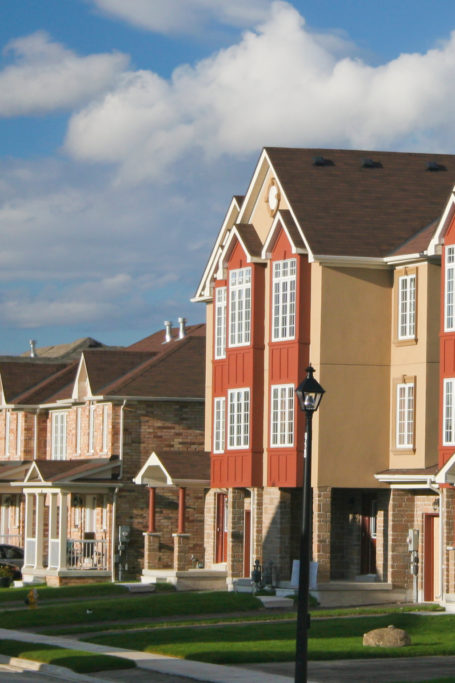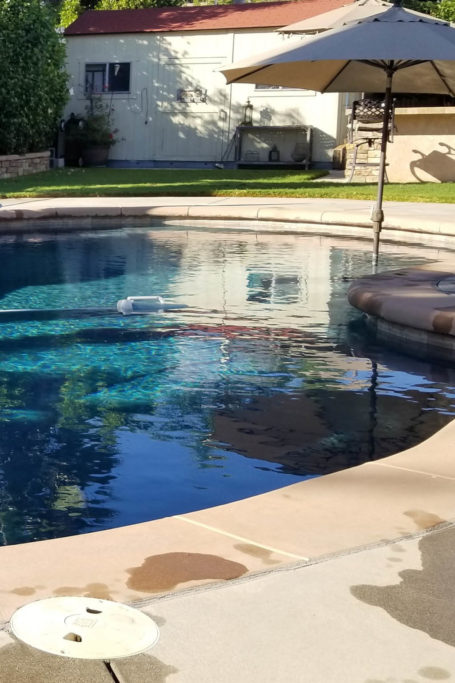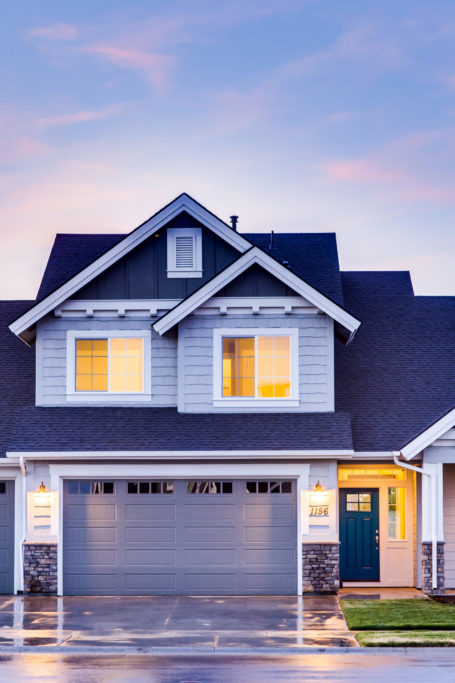Bringing Luxury to the Bathroom
Interview with Shelagh Conway
Images by Emily Keene
Shelagh Conway, founder and CEO of Triple Heart Design in Austin, Texas, discusses how she transformed a couple’s primary bathroom into a more luxurious and functional space.
Tell us about yourself:
I have been doing interior design for a better part of my life, but it took a while to realize I had a knack for it, and I certainly never thought about doing it as a career. Before, I actually worked a corporate job and would simply renovate houses on my own. Then I ended up renovating houses for my boss; I was working a full-time job while traveling and managing remodeling projects remotely. After about the fifth home, I found that I not only enjoyed it but was also good at it. So I quit my corporate career and opened Triple Heart Design in 2016.
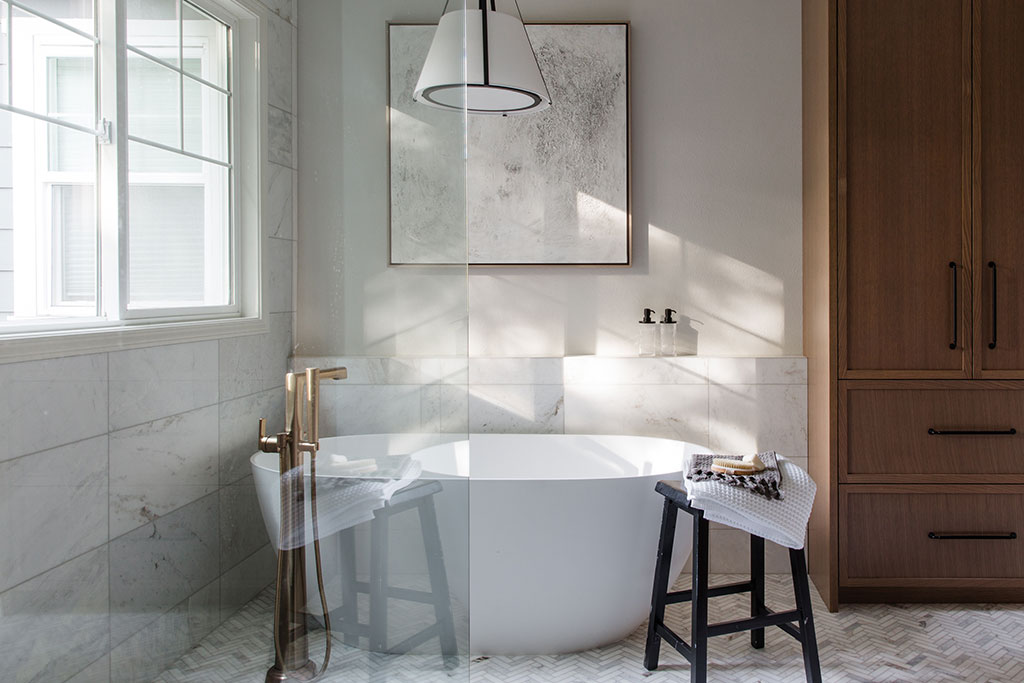
Would you share your design philosophy?
Many times when clients come to me, they want the beauty of a renovation but don’t have a clear understanding of the functional aspects of planning one. In contrast, I’m looking at form, function, and flow before I even get into the aesthetics. I always start with the floor plan, using my 80/20 philosophy—80 percent of the time, a space will work in one particular way for the client, but for the other 20 percent, it has to be flexible and grow with them. I consider how the room will accommodate specific circumstances, whether it’s entertaining guests, hosting family members, or holding playdates.
I also believe that natural materials emit a palpable energy, and I take extra care when picking them to ensure that they match each project I’m working on. For example, when you walk into a room that has marble or granite versus one that is filled with plastic or laminate, it has a significantly different feel. I want to design spaces that have a zen-like quality to them, so I gravitate more toward such materials.
Tell us about this bathroom remodel. What were the clients’ goals?
We actually ended up redoing the three upstairs bathrooms. For the primary bathroom renovation, the clients wanted a luxurious, naturally energetic space with nice finishes, fixtures, and tiles. The main issues with the existing layout were the split vanities, which disrupted the flow of the room, and the underutilized window, so we focused on reconfiguring the space to open it up while also adding more storage. We turned the tub away from the window, created a large walk-in shower and a much longer double vanity with a makeup area for the wife to use, and added a massive cabinet with drawers and doors to provide ample linen storage.
When reworking the layout, did you borrow space from another area in the home?
Yes, there was a little alcove at the end of the hall between their bathroom and primary closet. It was a weird niche that was probably designed as some sort of art accent, but it was perfectly located for me to close it off to the hallway and open it into the bathroom.
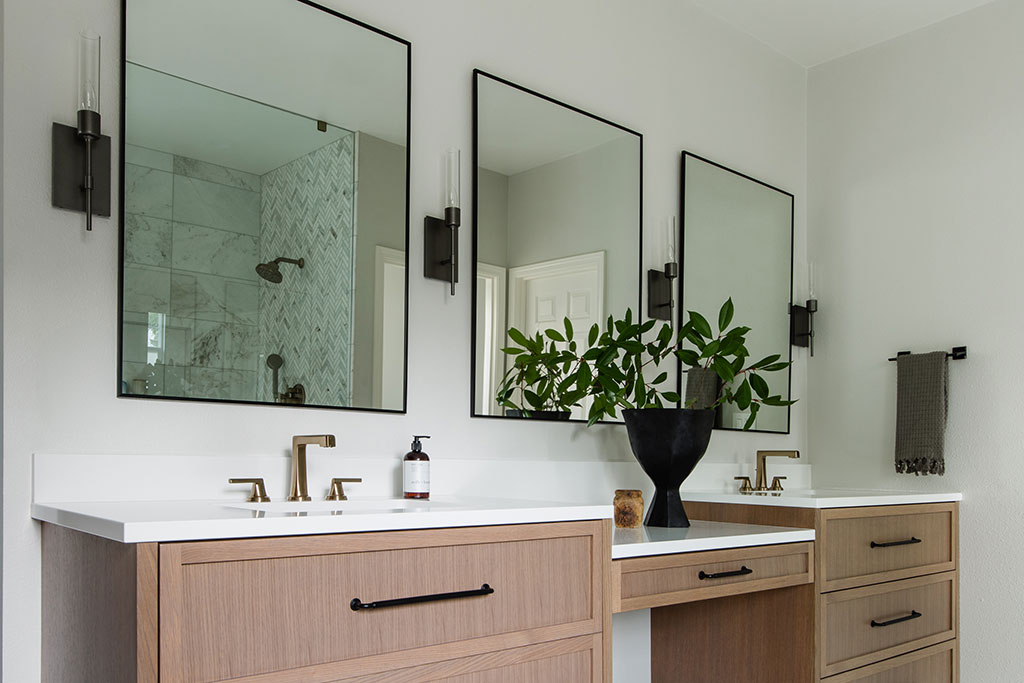
How did you pick the materials for this project?
I like to use visual and textural interest in the spaces I design more so than I do a bold accent that automatically draws attention. I chose herringbone tiles for the floor, ran them up the wall in the shower, and mixed them with large-format marble tiles in a similar color palette. It created incredible visual interest in the room but still provided a calming essence, which you can feel when you enter.
I also like to introduce different metals, so as you scan the room, you’ll notice pops of two types—black and champagne bronze—that come out in different areas and help balance the overall theme. I was conscious of the trends at the time, and though brass was very popular, I opted for the champagne bronze instead to bring in a warm ambience. It satisfied the trendy desire for brass while introducing a classic appeal that will remain relevant over time. As a result, the space feels both current and enduring.
Do you have a favorite part of the remodel?
I absolutely love the separation of space between the tub/shower area and the rest of the room. We also added a half wall behind the tub so the clients would have somewhere to put candles to create extra coziness while bathing.. And the window behind the tub, to which we later added a soft Roman shade, produces even more warmth at night. It’s those elements that resonate deeply, creating a calming space that addresses the clients’ desires and needs.
For more info, visit tripleheartdesign.com

