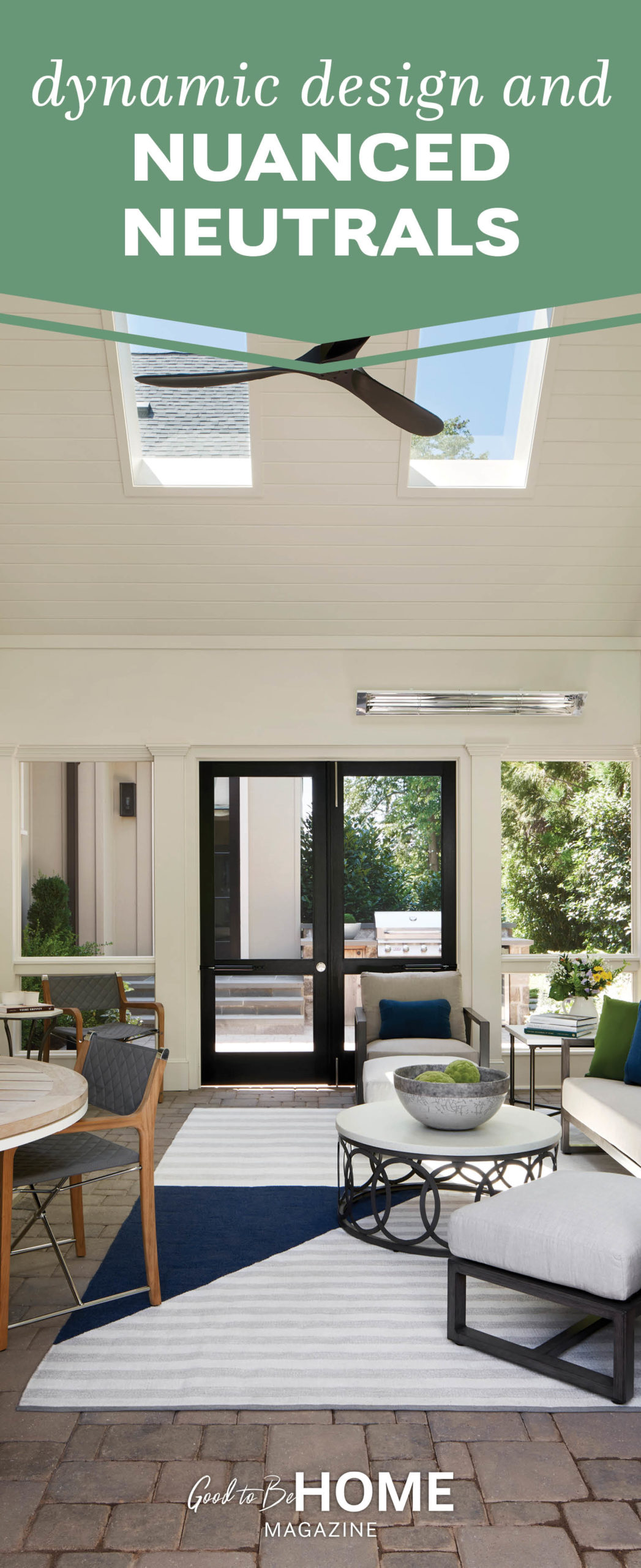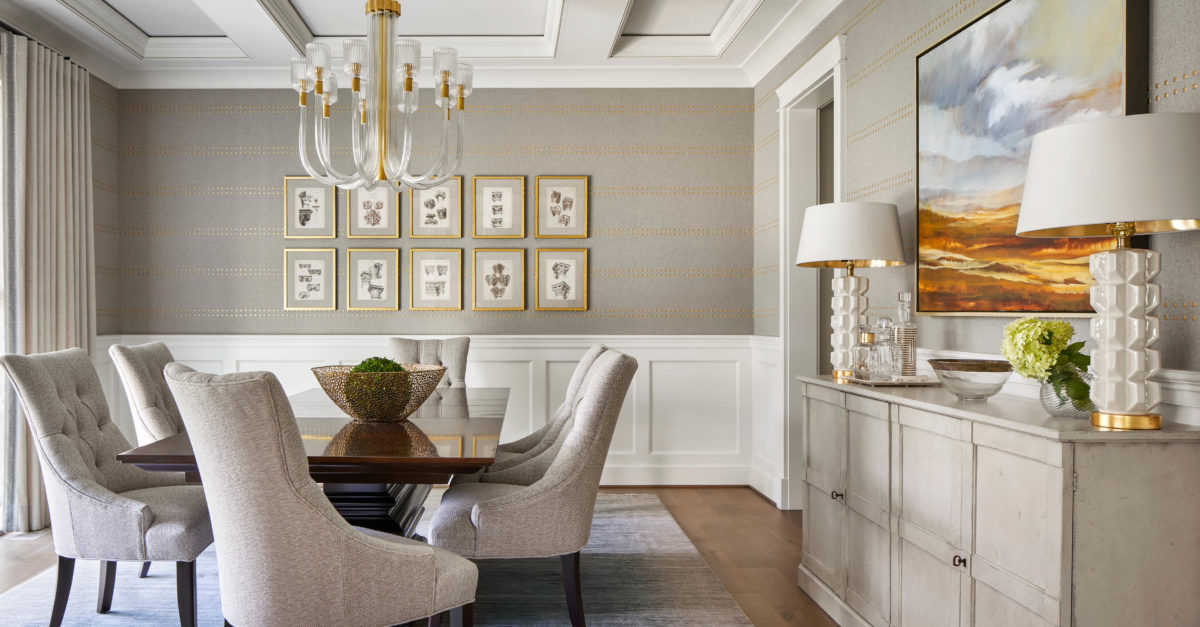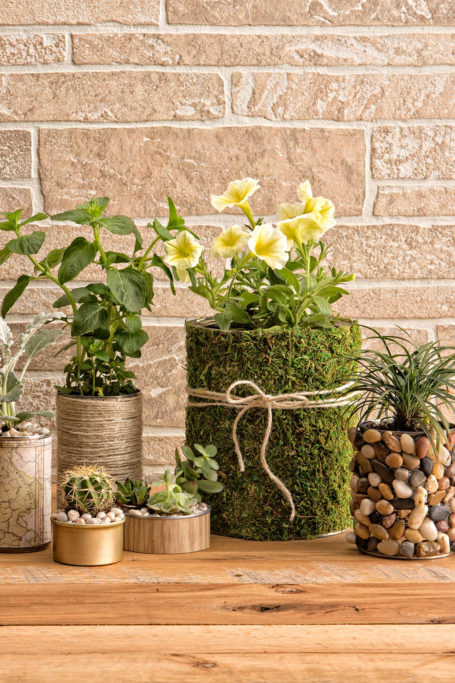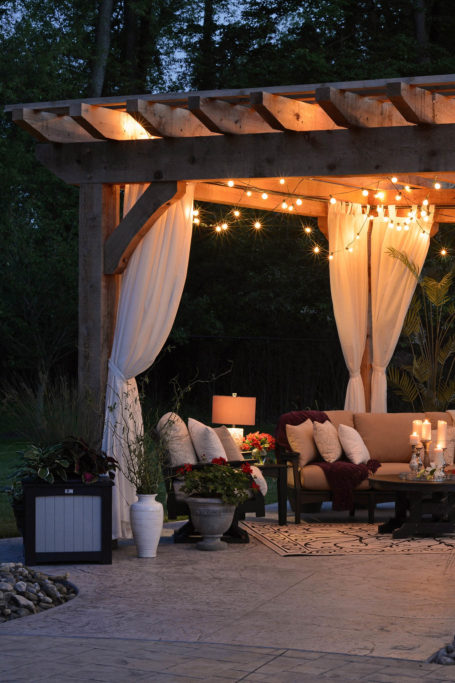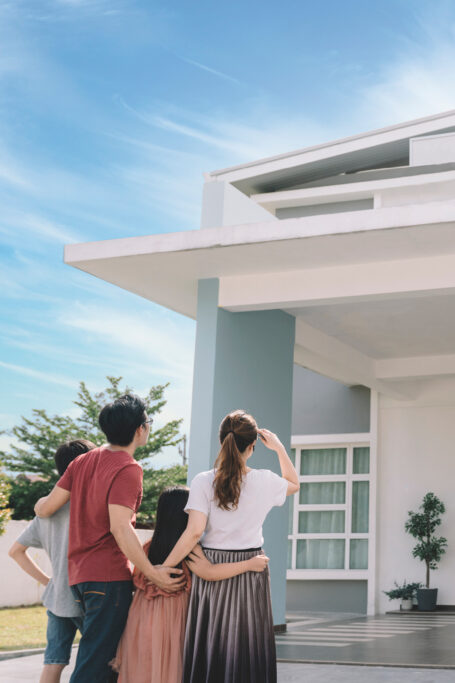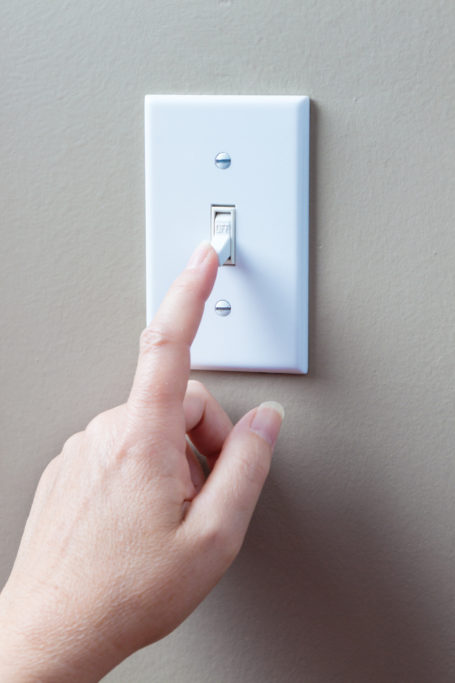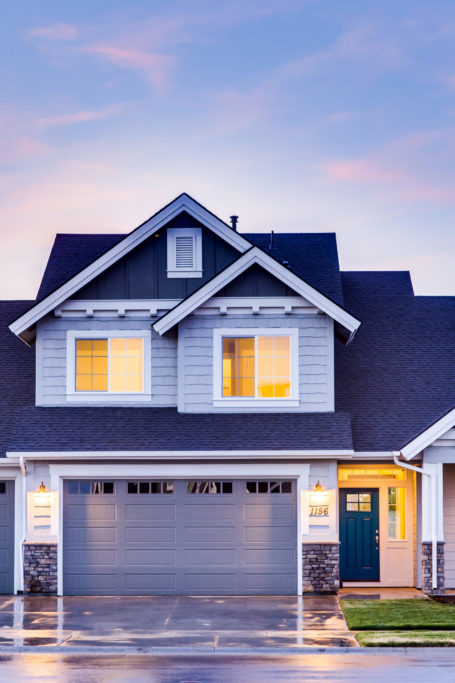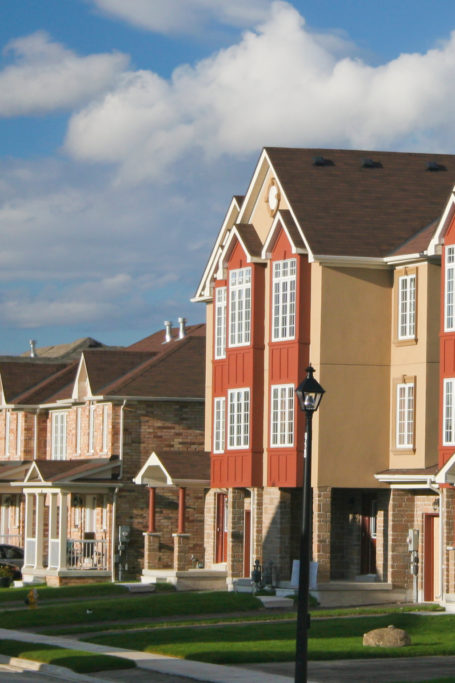Dynamic Design and Nuanced Neutrals
Designer Tracy Morris doesn’t just create beautiful spaces; she also combines the best lighting, exquisite architecture, and pops of personality to make magic happen for her clients. Here, Morris explains how she adapted her process for her home and office renovation in McLean, Virginia.
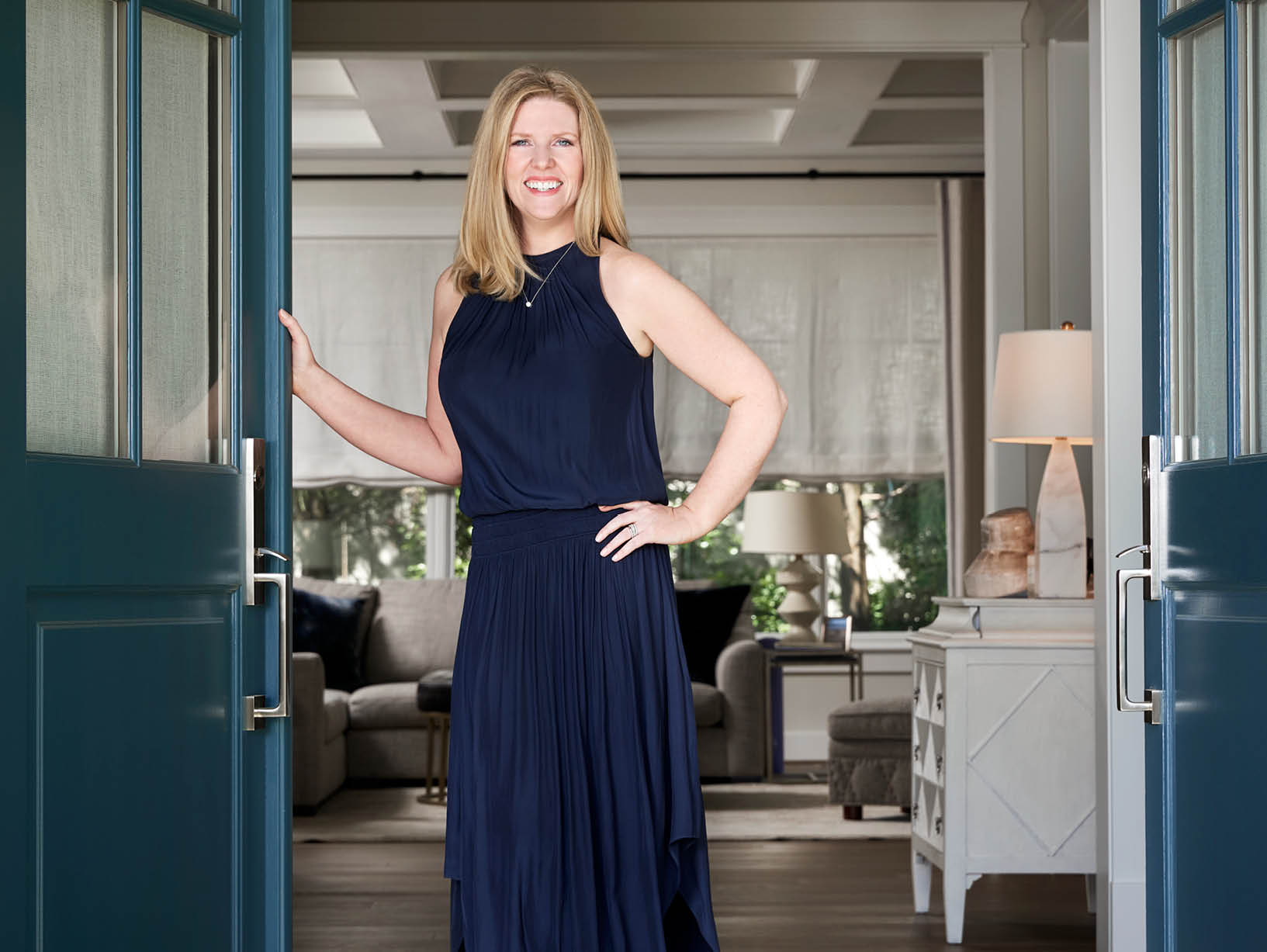
What did your journey to interior designer look like?
I have always had a passion for design, but even more so, color and construction. Any job I had between 1999 and 2003, the people I worked with would ask if I could select the colors for their home and help them hang their pictures. When I got laid off in 2003 I thought, “It’s either I do it or don’t.” So, I did it, and I’ve had my company for almost twenty years now.
How do you start the process for a new home design?
My primary focus is construction. For ninety percent of my clients, I start with a flat piece of land. I work with their architect, builder, and landscape architect to be the concierge, if you will, between the worlds of construction and design.
My clients either come to me with a piece of land and need help assembling a team, or I will get a call from an architect or builder asking for help with their client. From there, we create the design schematics or concept drawings, and figure out what special pieces the client has, whether it be art, furniture, a dining room table, or rugs. We look at everything the client owns to see how it will suit the architecture plan. After construction begins, about nine months prior to the client moving in, we start selecting furniture. The entire process takes between two and three years.
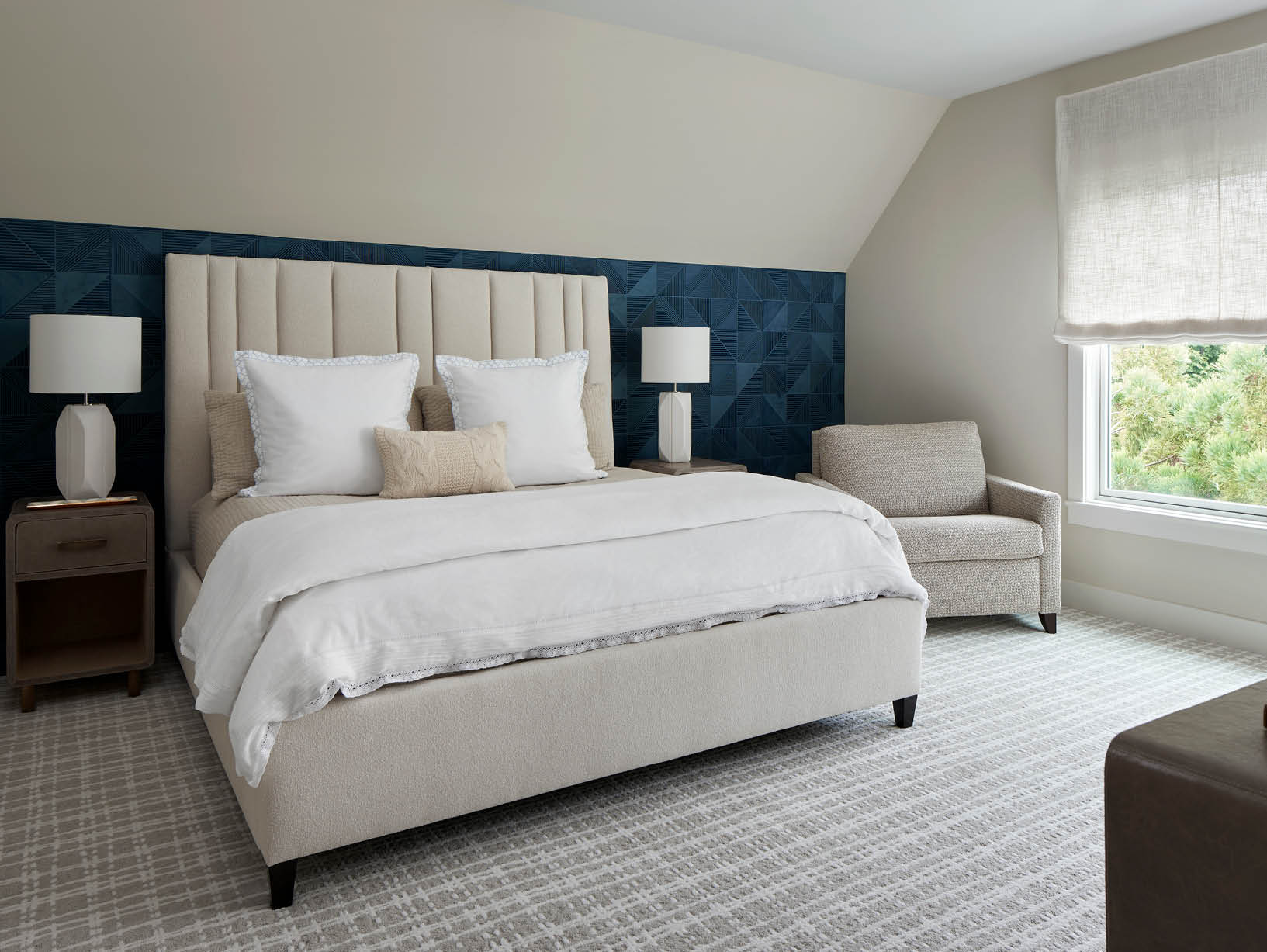
What is the biggest difference between designing for clients and renovating your home?
I tell my clients that I’m their style guide. I’m not there to make their house look like mine. For my house, designing is a culmination of the pieces I’ve collected over the years. I like things fairly neutral, quiet, and calm in my home, but a client might want an orange pillow or something that fits their style a little bit better. For my house, when I see something that I love, I tend to go ahead and implement it.
Did you design and build your home from scratch or renovate an existing home?
There were three spec homes on the street where we lived, and the builders asked me to help select the interior and exterior colors. My husband and I later realized that we did not have enough space for my office, which had been out of my house for years. We ended up purchasing a house that I had already picked the colors for! [Laughs] The entire lower level, which is about 3,000 square feet, is used for my office.
Your home has a very inviting feel in the entryway. What were some of your design considerations to create this effect?
I have always been a fan of having a foyer and a foyer chest so that you can put down keys or hide gloves or anything of that nature. I knew I wanted the chest to be light and bright and airy. I’m also a huge fan of rugs, so the addition of the antique oushak rug was very important. Lighting is crucial, too, and is truly art for your house. The light fixture in the entryway is from Urban Electric, and I customized the colors in order to bring in the dark black that matches the windows on the outside, along with warm gold.
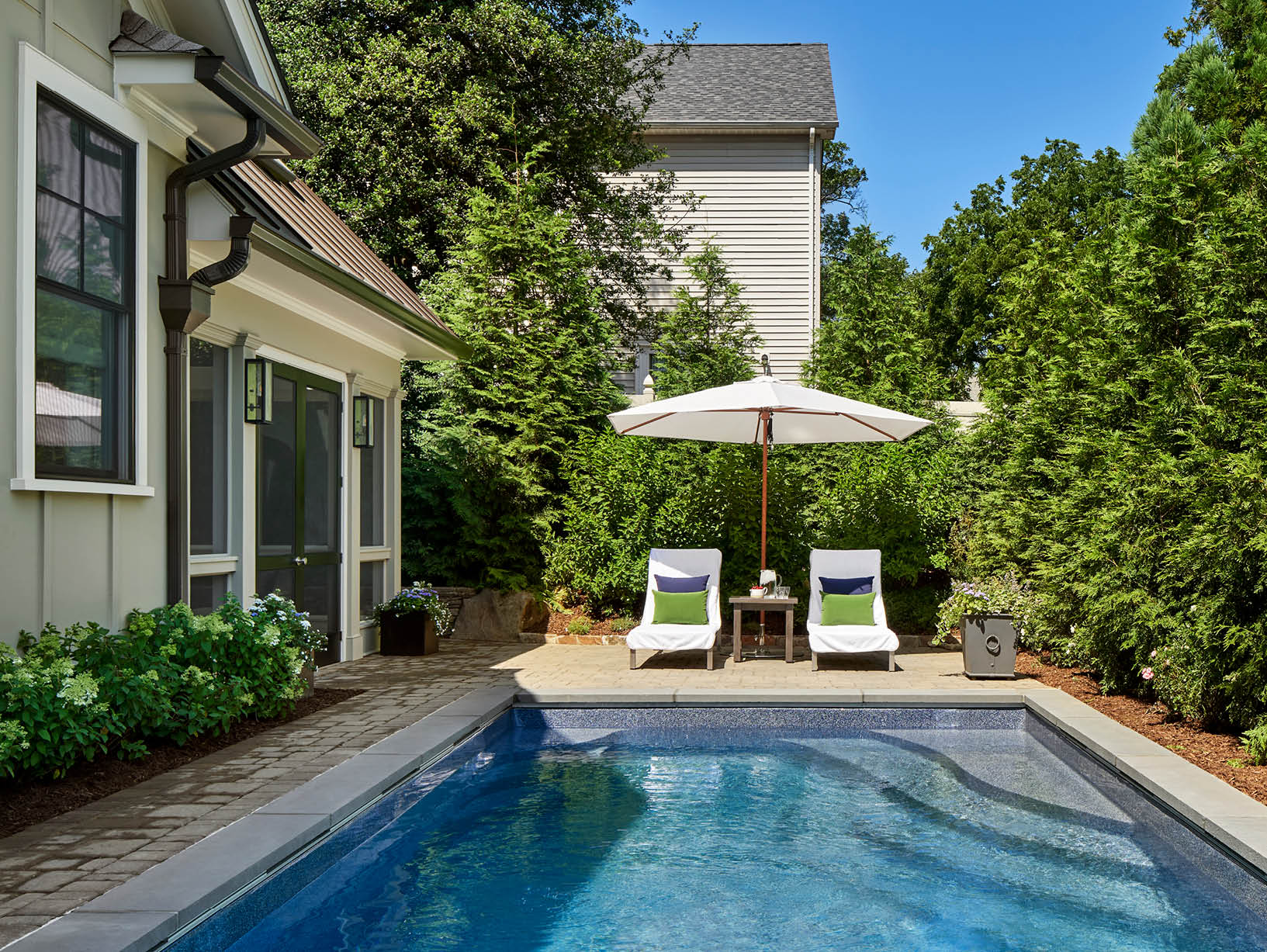
It seems like black or dark-colored window frames are growing in popularity. Are you a fan of this style?
Absolutely. A lot of people are actually taking that black window mullion from the outside and putting it inside to create a true modern farmhouse look.
You like to keep things neutral, but there are subtle dark accents in many of your rooms. What is your technique for combining light and dark design elements?
Typically the rule is two-thirds, one-third. If you want a lighter space to maintain brightness, you can do a third dark. For example, in my living room, I used a deep-colored wallpaper but the sofa and rug are white. The chairs, which are smaller pieces, are also a little bit darker. So two-thirds of the room is light, and the other third is dark.
The architecture of your home, particularly of the ceilings, is so interesting. Did you make any changes to them or were these architectural finishes already in place?
All of the ceiling treatments were planned prior to me moving in. The builder does this to create a much more well-rounded and detailed house. The exposed beams in the primary bedroom were already there, and I worked my colors around that. I did the same thing in the family room with the coffered ceiling and the dining room that has the triple tray ceiling. With those elements in place, I didn’t have to do anything additional to the design of the ceilings.
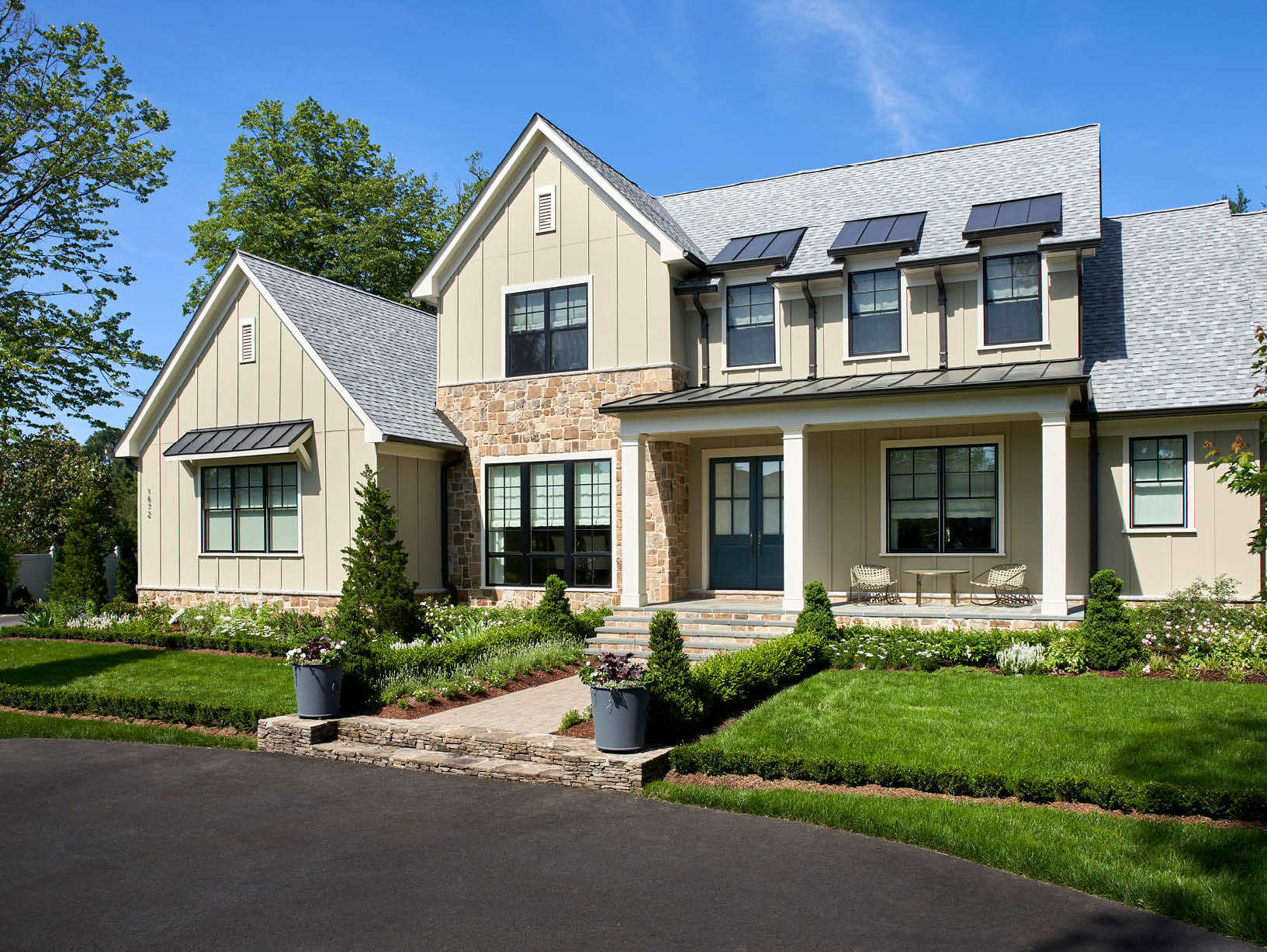
How do you inject comfort and warmth into spaces while maintaining a neutral and sophisticated look?
It’s all about proportions and strength of tones. In my dining room, if the wallpaper was super white and the table was the same tone, it would feel a little bit off. The idea is to have the same strength of tone. If you have a deep-colored table, you want to make sure the wallpaper in the space has the same level of depth. In my living room, for example, the wallpaper and chairs have the same level of depth.
You already mentioned the light fixture in the entryway, but I noticed there are a lot of other unique fixtures throughout the rest of the home. At what point in the design process is lighting considered?
The lighting is planned along with all the other architectural details. If we’re working on the ceiling treatments, we are also definitely laying out the lighting. We figure out where the specialty lighting will be, and then we get into what that fixture will look like.
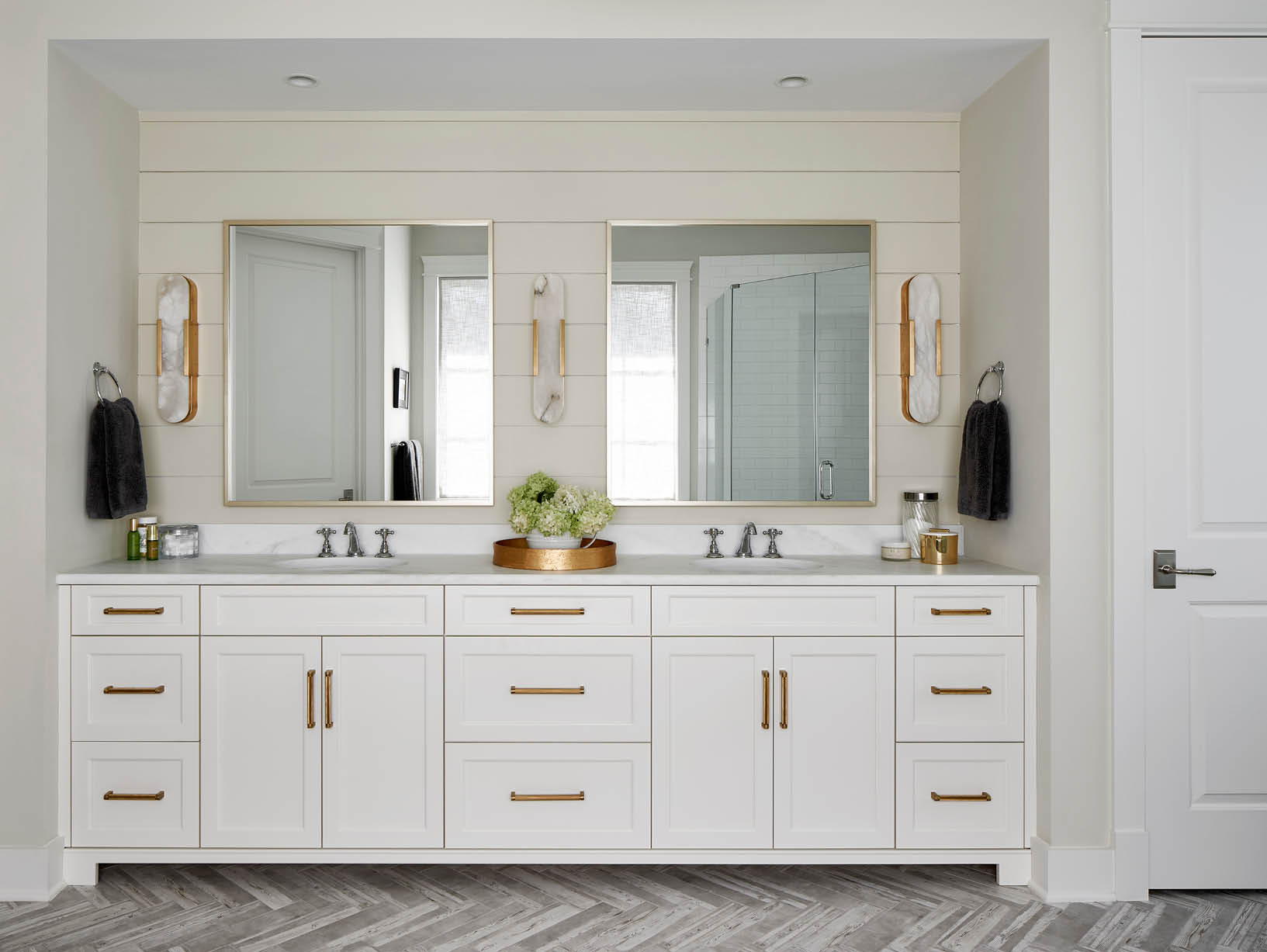
What was your favorite room to design in your home?
[Laughs] Honestly it was the butler’s pantry. That was a pandemic project. One of the women in my office, Maha, looked at me one day and said, “You know what? We’re doing that.” To be honest with you, that space was really plain with beige paint. The cabinets were there, but there weren’t any special features. I’ve always loved this wallpaper—it’s from the Phillip Jeffries Fretwork collection. We already had the black on the foyer fixture, so I thought, “Let’s just do it.” It’s a great butler’s pantry, and everyone is a little shocked but pleased when they see it.
What are you most looking forward to in the next year?
I am so fortunate to have so many projects coming up in unique places. The construction journey is not just about building a house. I learn something about myself in every house I design, but my clients are also on a personal journey and figuring out what’s important to them, what they love, and what they don’t need. That journey is very important to me.
For more info, visit tracymorrisdesign.com
