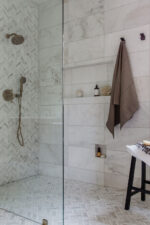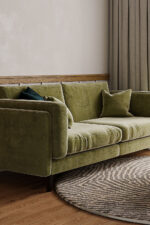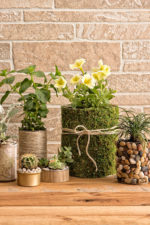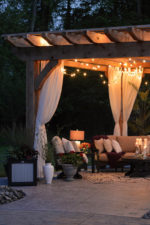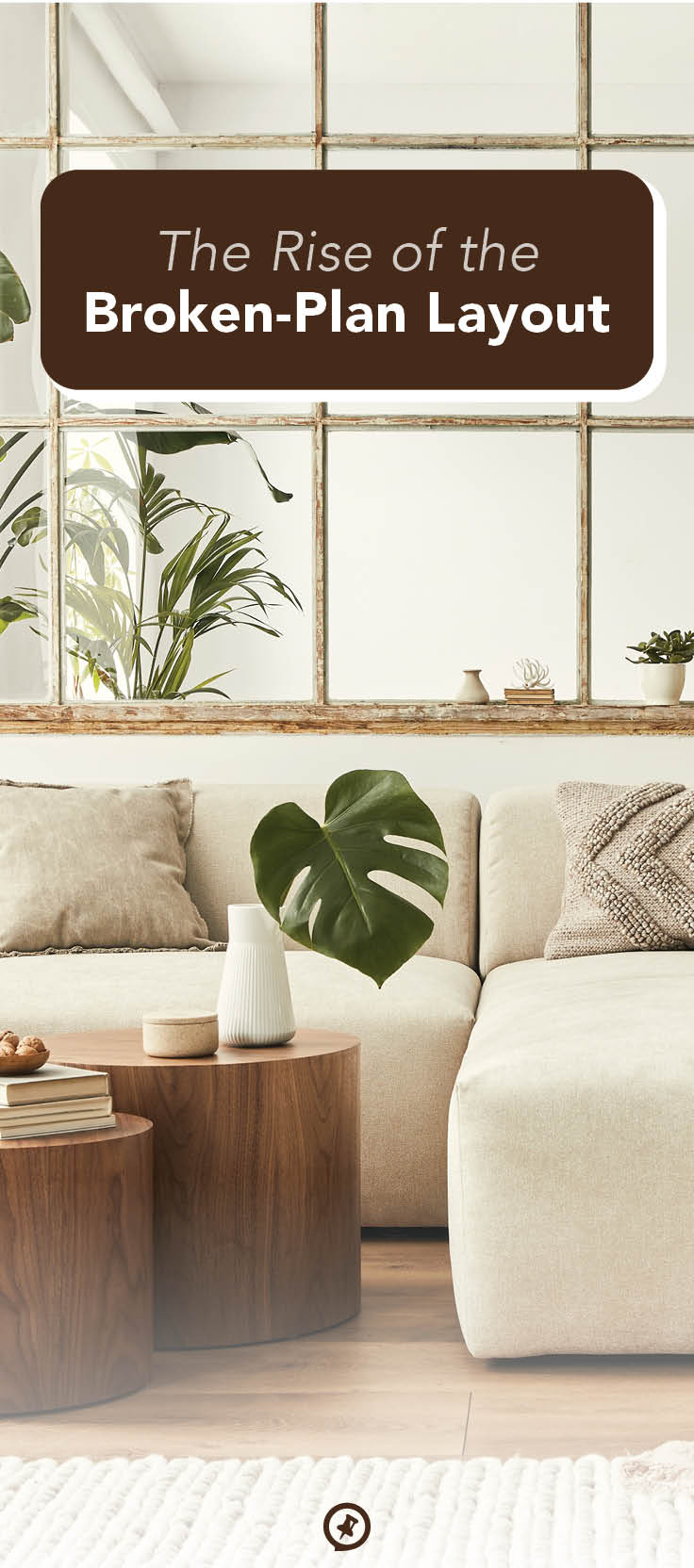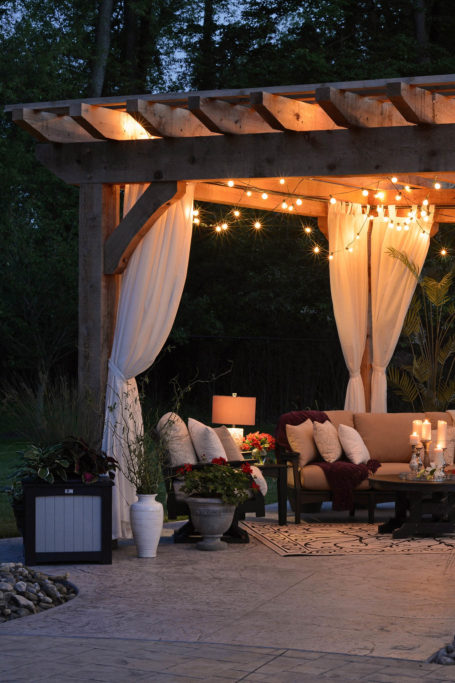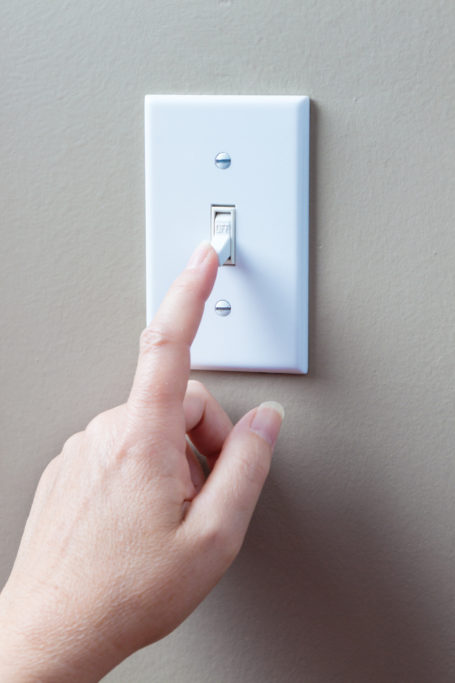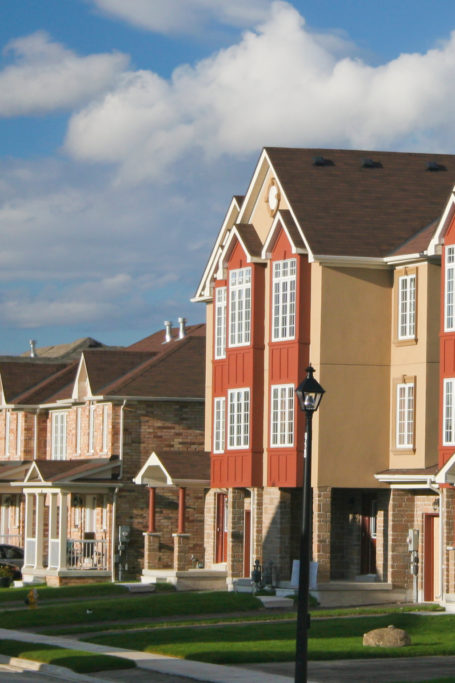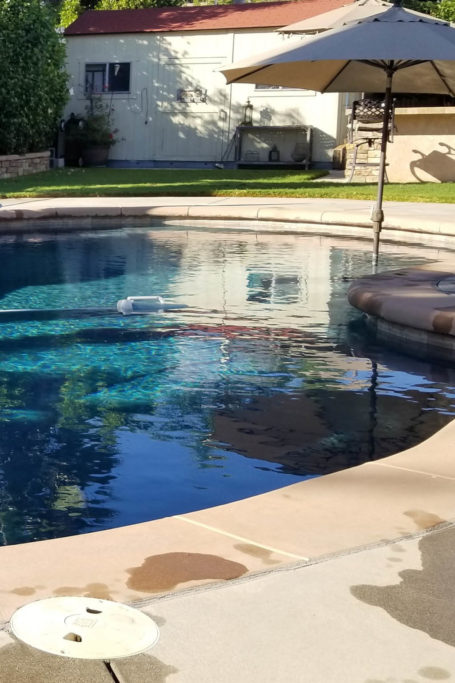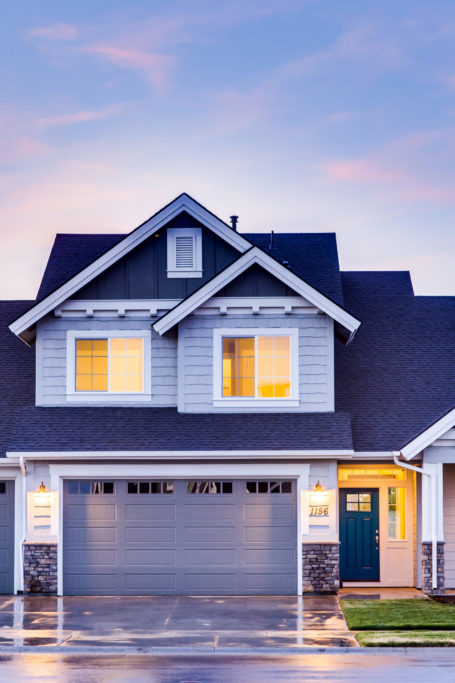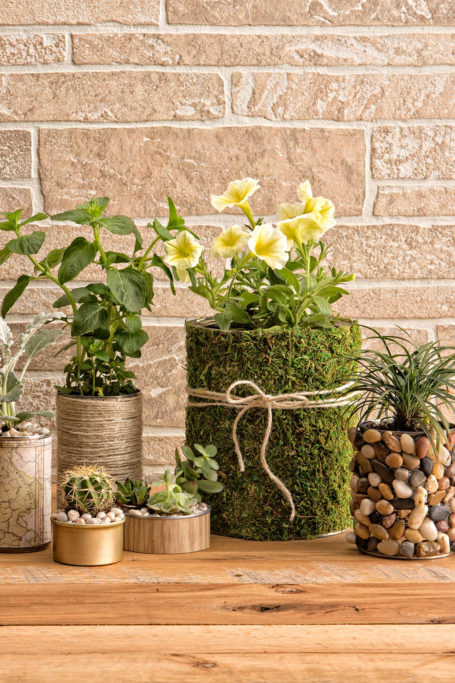The Rise of the Broken-Plan Layout
Many homeowners have actively sought open floor plans, looking for homes with a kitchen, living room, and dining room that all meld together on the main floor. It’s an appealing concept since the open space has multiple functions. However, the tide has turned in recent years, bringing a new contender to the forefront of home design—the broken-plan layout.
What is a broken-plan layout?
Open floor plans have been the rage for many years, and they can often be achieved by knocking down walls. But the pandemic has changed many people’s viewpoints of this home design since they are spending more time at home and spaces must function as living rooms, offices, classrooms, and more. This shift in lifestyle and the workforce ultimately created a need for greater privacy, something that many people now permanently want in their homes.
A broken-plan layout is the opposite of an open plan, providing a solution to the desire for more separation in the home. Instead of having one large room that encompasses the main portions of the home, broken-plan spaces are divided into smaller areas, allowing each zone to have a distinct purpose and creating more privacy between them. This layout can be achieved by building back the walls that were once removed. But since that can come at a high cost and isn’t always feasible, there are other less expensive and often impermanent ways to divide your rooms for your specific purposes.
Construct varying levels
While this option may not be doable for every homeowner, varying the heights of your flooring and ceilings between rooms can help further break up your spaces. For example, it could be beneficial to separate your kitchen from your living room by elevating the floors in your living space. It sets one area above the other, creating a division without actually having a wall. Since one is a place of work and the other of relaxation, this designation of what each room is can help you better use the spaces for their specific purposes.
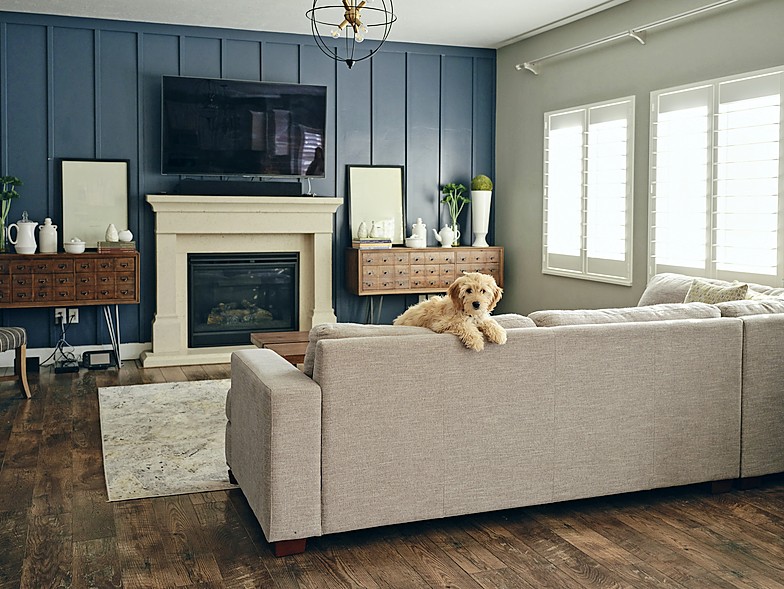
Float your furniture
Floating your furniture—placing it toward the center of the room and away from walls—can help create different zones in your spaces. For example, you could pull your couch away from the wall and reposition it at a different angle in your living room. You could then set up a desk and chair for your work in that newly opened space along the wall. By simply moving around your existing furniture, you can try different layouts and see what else you might need to purchase to further separate your spaces.
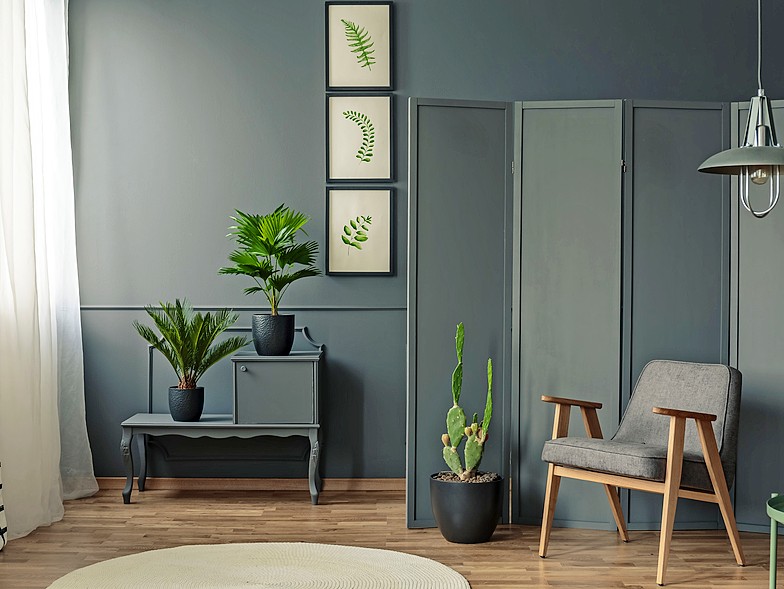
Get creative with shelves and screens
One of the easiest ways to divide your spaces and create a broken-plan layout is to use temporary wall partitions, such as the classic privacy screens that come in various colors and sizes. You could also take a more out-of-the-box approach and use bookshelves. Bookshelves give you a lot of creative freedom because you can decorate them however you want, such as by filling the shelves with good reads, ceramics, or photos. And since they come in different sizes, you also have your choice of shelves to simply move around in a space until you have a layout that works.
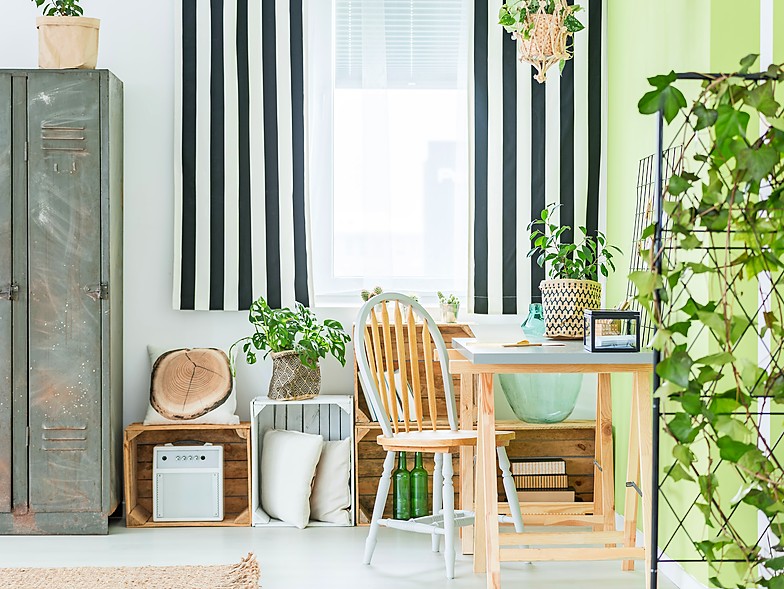
Design a living wall
A living plant wall offers a great opportunity to divide your home’s spaces while leaning into biophilic design. This design style of bringing the outdoors into the home is known to improve productivity and mental health, so it’s a good option if you’re creating an office space off another room in your house. It does require a little more attention, but it’s an effective way of achieving a broken layout if you’re willing to continually care for the plants.
Changing the layout of your home doesn’t have to be expensive or require a lot of construction. If you’re looking to create more varied areas in your home, consider using these tips to achieve a broken-plan layout.

